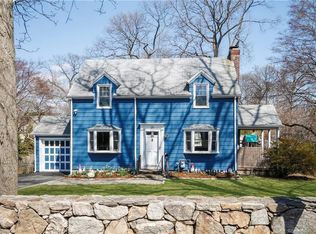Welcome home to 3 Oakledge Circle, a charming 3 bedroom 1.5 bathroom ranch. The home is located on a private & kid-friendly cul-de-sac within the Brookside neighborhood. The main floor of the home boasts an over sized living room and dining room, complete with beautiful French doors, that lead out to an oversized deck and backyard which makes the home perfect for entertaining family and friends! The rear yard of this house screams relaxation as you could enjoy Summer nights on the back deck, watch your kids on the swing set, or relax on the outdoor hammock, all the while enjoying a nice fire in the outdoor stone fire pit. The finished lower level has an additional large space that could be used as another family room for entertaining, or would make a great play/recreational room. The lower level also features a gym along with a laundry room. The home has additional attic space which is perfect for all your storage needs. The home's location is perfectly situated to the historic downtown SONO, restaurants/shops, movie theater, Maritime aquarium, Stepping Stones, South Norwalk train station, and I-95.
This property is off market, which means it's not currently listed for sale or rent on Zillow. This may be different from what's available on other websites or public sources.

