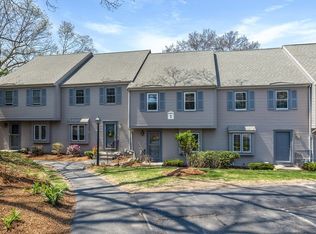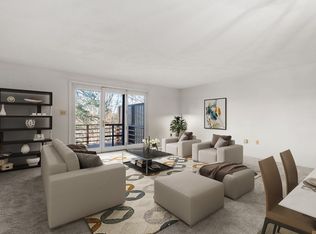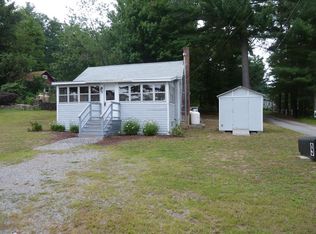Sold for $485,000
$485,000
3 Oak Ridge Dr Unit 3, Maynard, MA 01754
2beds
1,525sqft
Condominium, Townhouse
Built in 1985
-- sqft lot
$494,600 Zestimate®
$318/sqft
$2,812 Estimated rent
Home value
$494,600
$455,000 - $539,000
$2,812/mo
Zestimate® history
Loading...
Owner options
Explore your selling options
What's special
This beautiful townhome, located in the sought after Oak Ridge community offers the perfect combination of flexibility, serenity and convenience. A gracious foyer welcomes you to the 1st floor w/ views through to a spacious family-dining room combo that opens to a private deck, overlooking a calming landscape of tall pines. A bright kitchen w/ white cabinetry and granite countertops, as well as a modern half bath complete the 1st floor. The newly carpeted 2nd floor boasts an oversized primary bedroom w/ 2 double closets, a full bath (accessible from the primary), and generously sized 2nd bedroom. On the 3rd floor, a fantastic, fire-placed bonus room could be used as an office, 2nd family room or 3rd bedroom, while a handsome built-in bar, including 3 bar stools & mounted TV create the perfect game room in the lower level. 2 parking spots, central a/c, community pool, and unbeatable location, minutes to Maynard Center, the beloved Dog Park, and Acton MBTA station, complete the package.
Zillow last checked: 8 hours ago
Listing updated: October 08, 2024 at 07:53am
Listed by:
Coleman Group 617-548-3987,
William Raveis R.E. & Home Services 781-861-9600
Bought with:
Paul Fioretti
Berkshire Hathaway HomeServices Commonwealth Real Estate
Source: MLS PIN,MLS#: 73284729
Facts & features
Interior
Bedrooms & bathrooms
- Bedrooms: 2
- Bathrooms: 2
- Full bathrooms: 1
- 1/2 bathrooms: 1
Primary bedroom
- Features: Closet, Flooring - Wall to Wall Carpet
- Level: Second
- Area: 192
- Dimensions: 16 x 12
Bedroom 2
- Features: Closet, Flooring - Wall to Wall Carpet
- Level: Second
- Area: 165
- Dimensions: 15 x 11
Primary bathroom
- Features: No
Bathroom 1
- Features: Bathroom - Half, Flooring - Stone/Ceramic Tile
- Level: First
- Area: 24
- Dimensions: 6 x 4
Bathroom 2
- Features: Bathroom - Full, Bathroom - With Tub & Shower, Flooring - Stone/Ceramic Tile
- Level: Second
- Area: 90
- Dimensions: 10 x 9
Family room
- Features: Flooring - Hardwood, Deck - Exterior, Exterior Access, Open Floorplan
- Level: Main,First
- Area: 361
- Dimensions: 19 x 19
Kitchen
- Features: Flooring - Stone/Ceramic Tile, Countertops - Stone/Granite/Solid
- Level: Main,First
- Area: 132
- Dimensions: 12 x 11
Heating
- Forced Air, Natural Gas, Fireplace(s)
Cooling
- Central Air
Appliances
- Included: Range, Dishwasher, Microwave, Refrigerator, Washer, Dryer
- Laundry: In Basement, In Unit, Electric Dryer Hookup, Washer Hookup
Features
- Ceiling Fan(s), Bonus Room, Foyer, Game Room
- Flooring: Tile, Carpet, Hardwood, Flooring - Wall to Wall Carpet, Flooring - Hardwood, Concrete
- Windows: Skylight(s), Insulated Windows, Storm Window(s)
- Has basement: Yes
- Number of fireplaces: 1
- Common walls with other units/homes: 2+ Common Walls
Interior area
- Total structure area: 1,525
- Total interior livable area: 1,525 sqft
Property
Parking
- Total spaces: 2
- Parking features: Off Street, Assigned, Deeded
- Uncovered spaces: 2
Features
- Patio & porch: Deck
- Exterior features: Deck, Rain Gutters, Professional Landscaping
- Pool features: Association, In Ground
Details
- Parcel number: 3637014
- Zoning: Condo
Construction
Type & style
- Home type: Townhouse
- Property subtype: Condominium, Townhouse
Materials
- Frame
- Roof: Shingle
Condition
- Year built: 1985
Utilities & green energy
- Electric: Circuit Breakers
- Sewer: Public Sewer
- Water: Public
- Utilities for property: for Electric Range, for Electric Dryer, Washer Hookup
Community & neighborhood
Community
- Community features: Public Transportation, Shopping, Pool, Tennis Court(s), Park, Walk/Jog Trails, Golf, Medical Facility, Bike Path, Conservation Area, Public School
Location
- Region: Maynard
HOA & financial
HOA
- HOA fee: $420 monthly
- Amenities included: Pool
- Services included: Insurance, Maintenance Structure, Road Maintenance, Maintenance Grounds, Snow Removal, Trash, Reserve Funds
Other
Other facts
- Listing terms: Contract
Price history
| Date | Event | Price |
|---|---|---|
| 10/4/2024 | Sold | $485,000+5.7%$318/sqft |
Source: MLS PIN #73284729 Report a problem | ||
| 9/10/2024 | Pending sale | $459,000$301/sqft |
Source: | ||
| 9/10/2024 | Contingent | $459,000$301/sqft |
Source: MLS PIN #73284729 Report a problem | ||
| 9/4/2024 | Listed for sale | $459,000+12%$301/sqft |
Source: MLS PIN #73284729 Report a problem | ||
| 8/29/2022 | Sold | $410,000+13.9%$269/sqft |
Source: MLS PIN #72995743 Report a problem | ||
Public tax history
Tax history is unavailable.
Neighborhood: 01754
Nearby schools
GreatSchools rating
- 7/10Fowler SchoolGrades: 4-8Distance: 1 mi
- 7/10Maynard High SchoolGrades: 9-12Distance: 0.8 mi
- 5/10Green Meadow SchoolGrades: PK-3Distance: 1 mi
Schools provided by the listing agent
- Elementary: Green Meadow
- Middle: Fowler
- High: Maynard High
Source: MLS PIN. This data may not be complete. We recommend contacting the local school district to confirm school assignments for this home.
Get a cash offer in 3 minutes
Find out how much your home could sell for in as little as 3 minutes with a no-obligation cash offer.
Estimated market value$494,600
Get a cash offer in 3 minutes
Find out how much your home could sell for in as little as 3 minutes with a no-obligation cash offer.
Estimated market value
$494,600


