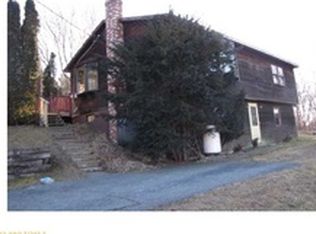Closed
$400,000
3 Oak Ridge Drive, Chelsea, ME 04330
2beds
1,479sqft
Single Family Residence
Built in 1974
0.41 Acres Lot
$417,400 Zestimate®
$270/sqft
$1,889 Estimated rent
Home value
$417,400
Estimated sales range
Not available
$1,889/mo
Zestimate® history
Loading...
Owner options
Explore your selling options
What's special
Experience effortless living in this beautifully remodeled Mid-Century modern ranch. Powered by solar panels, this eco-friendly home harnesses the sun's energy to lower utility costs and reduce your carbon footprint. Thoughtfully designed with contemporary touches throughout, this move-in-ready gem offers effortless modern living, including a private front patio and a custom front door. The location offers easy access to supermarkets, local amenities, and a short walk to the boat landing at Butternut Park on the Kennebec River. Upon entry, the modern open kitchen, featuring Martha Stewart gloss laminate cabinetry and a large marble-topped island with four under-counter cabinets. Adjacent to the kitchen, the dining area enhances the spacious, open layout—perfect for gathering with friends and family. The all-electric home is designed for energy efficiency, with solar panels providing substantial electricity savings. Four Daikin heat pumps ensure year-round comfort maintaining the perfect temperature in every season. The bathroom includes a jacuzzi-style tub. Beautifully remodeled with architect-designed additions. From the expansive patio, enjoy seasonal views of Hallowell across the river. Inside, unwind in the sunny and inviting family room, affectionately known as 'The Qube.' With French doors leading to the outdoor space, this sun-drenched entertainment room offers a perfect blend of coziness and elegance. The cement patio invites you to relax and take in picturesque sunsets and the enchanting sights and sounds of Hallowell. For added versatility, the detached 300-square-foot office space boasts modern windows, cathedral ceilings, and its own heat pump—perfect for a home office, creative studio, man cave, or private retreat. The large, detached 2-car garage offers ample storage for vehicles and tools. This unique and elegant property offers a perfect combination of modern living and natural beauty,
Zillow last checked: 8 hours ago
Listing updated: April 18, 2025 at 10:06am
Listed by:
Your Home Sold Guaranteed Realty
Bought with:
Your Home Sold Guaranteed Realty
Source: Maine Listings,MLS#: 1612530
Facts & features
Interior
Bedrooms & bathrooms
- Bedrooms: 2
- Bathrooms: 1
- Full bathrooms: 1
Primary bedroom
- Features: Closet
- Level: First
Bedroom 1
- Features: Cathedral Ceiling(s), Skylight
- Level: First
Dining room
- Features: Dining Area
- Level: First
Family room
- Features: Cathedral Ceiling(s), Sunken/Raised
- Level: First
Kitchen
- Features: Eat-in Kitchen, Kitchen Island
- Level: First
Heating
- Heat Pump, Zoned
Cooling
- Heat Pump
Appliances
- Included: Dishwasher, Dryer, Microwave, Electric Range, Refrigerator, Washer, ENERGY STAR Qualified Appliances
Features
- 1st Floor Bedroom, Bathtub, One-Floor Living, Shower, Storage
- Flooring: Wood
- Doors: Storm Door(s)
- Windows: Low Emissivity Windows
- Basement: Exterior Entry,Dirt Floor,Crawl Space,Partial,Unfinished
- Has fireplace: No
Interior area
- Total structure area: 1,479
- Total interior livable area: 1,479 sqft
- Finished area above ground: 1,479
- Finished area below ground: 0
Property
Parking
- Total spaces: 2
- Parking features: Paved, 1 - 4 Spaces, On Site, Garage Door Opener, Detached, Storage
- Garage spaces: 2
Accessibility
- Accessibility features: 32 - 36 Inch Doors, Level Entry
Features
- Patio & porch: Deck, Patio, Porch
- Has view: Yes
- View description: Trees/Woods
- Body of water: Kennebec River
Lot
- Size: 0.41 Acres
- Features: Near Shopping, Near Town, Neighborhood, Rural, Corner Lot, Level, Rolling Slope, Landscaped, Wooded
Details
- Additional structures: Shed(s)
- Parcel number: CHEAM14B041
- Zoning: Rural
- Other equipment: Cable, Internet Access Available, Other
Construction
Type & style
- Home type: SingleFamily
- Architectural style: Ranch
- Property subtype: Single Family Residence
Materials
- Wood Frame, Fiber Cement
- Roof: Metal,Shingle
Condition
- Year built: 1974
Utilities & green energy
- Electric: Energy Storage Device, Circuit Breakers, Photovoltaics Seller Owned
- Sewer: Private Sewer, Septic Design Available
- Water: Public
- Utilities for property: Utilities On
Green energy
- Energy efficient items: Water Heater, LED Light Fixtures, Thermostat, Smart Electric Meter
- Water conservation: Low Flow Commode, Low-Flow Fixtures
Community & neighborhood
Community
- Community features: Clubhouse
Location
- Region: Chelsea
Other
Other facts
- Road surface type: Paved
Price history
| Date | Event | Price |
|---|---|---|
| 4/18/2025 | Sold | $400,000-12.3%$270/sqft |
Source: | ||
| 3/9/2025 | Pending sale | $455,900$308/sqft |
Source: | ||
| 2/25/2025 | Price change | $455,900-6.2%$308/sqft |
Source: | ||
| 1/23/2025 | Price change | $485,900-0.8%$329/sqft |
Source: | ||
| 1/18/2025 | Listed for sale | $489,900$331/sqft |
Source: | ||
Public tax history
| Year | Property taxes | Tax assessment |
|---|---|---|
| 2024 | $3,231 +7% | $212,594 +25% |
| 2023 | $3,021 +5.3% | $170,075 |
| 2022 | $2,869 +17.4% | $170,075 +35.4% |
Find assessor info on the county website
Neighborhood: 04330
Nearby schools
GreatSchools rating
- 4/10Chelsea Elementary SchoolGrades: PK-8Distance: 4.3 mi
Get pre-qualified for a loan
At Zillow Home Loans, we can pre-qualify you in as little as 5 minutes with no impact to your credit score.An equal housing lender. NMLS #10287.
