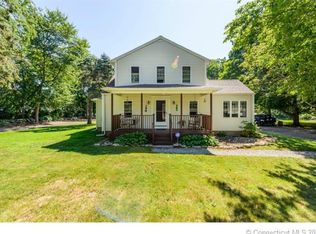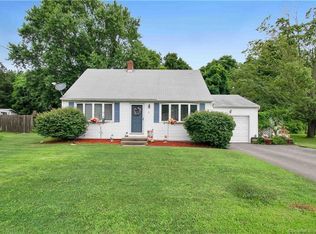Sold for $420,000 on 05/18/23
$420,000
3 Nutmeg Drive, Clinton, CT 06413
4beds
1,692sqft
Single Family Residence
Built in 1964
0.28 Acres Lot
$489,100 Zestimate®
$248/sqft
$2,935 Estimated rent
Home value
$489,100
$450,000 - $528,000
$2,935/mo
Zestimate® history
Loading...
Owner options
Explore your selling options
What's special
This charming colonial-style home is situated on a quiet cul-de-sac and is conveniently located close to town shopping and beaches. With four bedrooms and one and a half baths, it's the perfect size, providing an office space or spare bedroom options. The family room is a standout feature, with vaulted ceilings, built-in shelves, and beautiful wood beams that create a warm and inviting atmosphere. The formal living room boasts hardwood floors and a wood-burning fireplace, making it the ideal space for cozy evenings. The formal dining room and eat-in kitchen provide ample space for entertaining guests and family gatherings. Three ample bedrooms are carpeted but underneath are oak hardwood floors. The primary bedroom floors are finished providing a touch of elegance. The two-car attached garage offers convenient and secure parking, while the full basement provides ample storage space. The sliders in the family room lead to a patio on a level lot perfect for outdoor entertainment. The professionally landscaped lot is adorned with charming stonewalls, adding to the home's character. This one-owner home has been well-maintained and features several updates over the years, including the well, the septic system and oil tank. This lovely home offers a combination of classic style and modern convenience, making it an excellent choice for anyone looking for a comfortable and inviting living space. Just minutes to town and all the Clinton & the CT shoreline has to offer.
Zillow last checked: 8 hours ago
Listing updated: July 09, 2024 at 08:17pm
Listed by:
Gigi Giordano 203-671-2155,
Compass Connecticut, LLC 860-767-5390
Bought with:
Paula Stuart, RES.0764016
Berkshire Hathaway NE Prop.
Source: Smart MLS,MLS#: 170556545
Facts & features
Interior
Bedrooms & bathrooms
- Bedrooms: 4
- Bathrooms: 2
- Full bathrooms: 1
- 1/2 bathrooms: 1
Primary bedroom
- Features: Hardwood Floor
- Level: Upper
- Area: 208 Square Feet
- Dimensions: 16 x 13
Bedroom
- Level: Upper
- Area: 168 Square Feet
- Dimensions: 14 x 12
Bedroom
- Level: Upper
- Area: 99 Square Feet
- Dimensions: 11 x 9
Bedroom
- Level: Upper
- Area: 110 Square Feet
- Dimensions: 11 x 10
Dining room
- Features: Hardwood Floor
- Level: Main
- Area: 156 Square Feet
- Dimensions: 13 x 12
Family room
- Features: Bookcases, Cathedral Ceiling(s), Sliders
- Level: Main
- Area: 260 Square Feet
- Dimensions: 20 x 13
Kitchen
- Features: Pantry
- Level: Main
- Area: 140 Square Feet
- Dimensions: 14 x 10
Living room
- Features: Fireplace, Hardwood Floor
- Level: Main
- Area: 240 Square Feet
- Dimensions: 20 x 12
Heating
- Baseboard, Hot Water, Zoned, Oil
Cooling
- Window Unit(s)
Appliances
- Included: Oven/Range, Refrigerator, Dishwasher, Washer, Dryer, Water Heater
- Laundry: Lower Level
Features
- Windows: Storm Window(s)
- Basement: Full,Unfinished,Sump Pump
- Attic: Pull Down Stairs
- Number of fireplaces: 1
Interior area
- Total structure area: 1,692
- Total interior livable area: 1,692 sqft
- Finished area above ground: 1,692
- Finished area below ground: 0
Property
Parking
- Total spaces: 2
- Parking features: Attached, Garage Door Opener, Private, Asphalt
- Attached garage spaces: 2
- Has uncovered spaces: Yes
Features
- Patio & porch: Patio
- Exterior features: Rain Gutters, Stone Wall
Lot
- Size: 0.28 Acres
- Features: Cul-De-Sac, Cleared, Level, Landscaped
Details
- Parcel number: 946719
- Zoning: R-20
Construction
Type & style
- Home type: SingleFamily
- Architectural style: Colonial
- Property subtype: Single Family Residence
Materials
- Vinyl Siding
- Foundation: Block
- Roof: Asphalt
Condition
- New construction: No
- Year built: 1964
Utilities & green energy
- Sewer: Septic Tank
- Water: Well
- Utilities for property: Cable Available
Green energy
- Energy efficient items: Windows
Community & neighborhood
Community
- Community features: Golf, Health Club, Shopping/Mall
Location
- Region: Clinton
Price history
| Date | Event | Price |
|---|---|---|
| 5/18/2023 | Sold | $420,000-1.2%$248/sqft |
Source: | ||
| 4/6/2023 | Contingent | $425,000$251/sqft |
Source: | ||
| 4/2/2023 | Listed for sale | $425,000$251/sqft |
Source: | ||
Public tax history
| Year | Property taxes | Tax assessment |
|---|---|---|
| 2025 | $5,175 +5.6% | $166,200 +2.7% |
| 2024 | $4,899 +1.4% | $161,900 |
| 2023 | $4,829 | $161,900 |
Find assessor info on the county website
Neighborhood: 06413
Nearby schools
GreatSchools rating
- 7/10Jared Eliot SchoolGrades: 5-8Distance: 0.7 mi
- 7/10The Morgan SchoolGrades: 9-12Distance: 1.3 mi
- 7/10Lewin G. Joel Jr. SchoolGrades: PK-4Distance: 1.3 mi
Schools provided by the listing agent
- Elementary: Lewin G. Joel
- High: Morgan
Source: Smart MLS. This data may not be complete. We recommend contacting the local school district to confirm school assignments for this home.

Get pre-qualified for a loan
At Zillow Home Loans, we can pre-qualify you in as little as 5 minutes with no impact to your credit score.An equal housing lender. NMLS #10287.
Sell for more on Zillow
Get a free Zillow Showcase℠ listing and you could sell for .
$489,100
2% more+ $9,782
With Zillow Showcase(estimated)
$498,882
