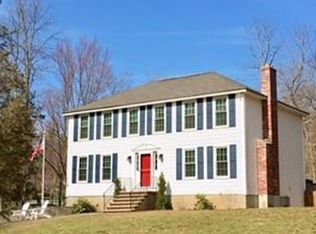Tyngsboro! Welcome "Home Sweet Home" to this Perfect Colonial on a 1 ACRE LOT! Located in Highly Commuter Friendly and Desirable Cul De Sac where you can take nice walks out and about! This Beautiful Home Features Updated Heat & Central Air, 3 Large Bedrooms, 3 Baths, Kitchen with Granite counters, Ceramic Tile Flooring and SS Appliances (Brand new Gas Stove), Open Dining Room with Hardwood Flooring, Bay Window with Front to Back Living Room with Wood Burning Fireplace, Bay Window and Gleaming Hardwood Flooring and First Floor 1/2 Bath with Laundry for Easy Access. Walk on up to the 2nd Level where you find the Spacious Front to Back Master BR with Full Bath and W/I Closet and 2 Large Bedrooms, and Full Main Bath. To make this home even better, it offers the New Owners a Whole House Water Filtration System, and Newly and Nicely Finished Lower Walk-Out Living Area including Bar Area and Additional Room for Play Room, Office, or anything you need!
This property is off market, which means it's not currently listed for sale or rent on Zillow. This may be different from what's available on other websites or public sources.
