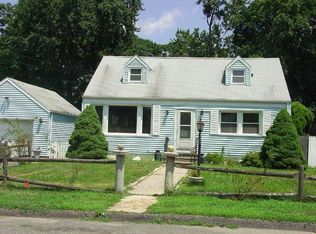Sold for $1,075,000
$1,075,000
3 Nostrum Road, Norwalk, CT 06850
3beds
4,448sqft
Single Family Residence
Built in 2002
8,276.4 Square Feet Lot
$1,158,000 Zestimate®
$242/sqft
$4,912 Estimated rent
Maximize your home sale
Get more eyes on your listing so you can sell faster and for more.
Home value
$1,158,000
$1.03M - $1.30M
$4,912/mo
Zestimate® history
Loading...
Owner options
Explore your selling options
What's special
Stunningly Modernized Home in Prime West Norwalk Location Nestled in the heart of West Norwalk, this meticulously updated home offers maximum comfort and style. Perfect layout for every season. Key features include: Gourmet Open Concept Kitchen with sleek quartz countertops, stainless steel appliances, a generous island, seamlessly flowing into the living room with a cozy fireplace. Its Spacious Layout features 3 bedrooms and 4 full baths. Modern amenities include central air conditioning, a garage, and a fully finished basement with an entertainment room perfect for movie nights. Additional spaces include two dedicated office spaces, one in the mail level and a secondary one in the lower level. A full bath, and a storage room for work and organization. The primary suite boasts vaulted ceilings, two large closets, a walk-in closet, an en-suite bathroom, and a private balcony. The upper-level features two additional bedrooms and a bathroom, while a family room is situated between the main and upper levels. A main-level bedroom is perfect for guests. Enjoy the professionally landscaped, fully fenced yard with a patio and deck, ideal for year-round outdoors living and entertaining. Conveniently located near Oak Hills Park, The SoNo Collection Mall, Norwalk Library, Stepping Stones Museum, Lockwood-Mathews Mansion Museum, movie theaters, countless restaurants, and more. This home offers unparalleled convenience and a vibrant Norwalk lifestyle. Home sold as is. The seller has requested to send highest and best by Sunday, June 23, 2024 at 5:00 pm. They also requested no escalation clause or love letters.
Zillow last checked: 8 hours ago
Listing updated: October 01, 2024 at 01:00am
Listed by:
Tatiana Mendoza 203-561-0429,
Coldwell Banker Realty 203-322-2300,
Johana Flores 203-564-3905,
Coldwell Banker Realty
Bought with:
Irene Sorial Sorial, REB.0794997
BHGRE Shore & Country
Source: Smart MLS,MLS#: 24023988
Facts & features
Interior
Bedrooms & bathrooms
- Bedrooms: 3
- Bathrooms: 3
- Full bathrooms: 2
- 1/2 bathrooms: 1
Primary bedroom
- Features: Vaulted Ceiling(s), Balcony/Deck, Ceiling Fan(s), Full Bath, Stall Shower, Walk-In Closet(s)
- Level: Upper
Bedroom
- Features: Balcony/Deck, Hardwood Floor
- Level: Upper
Bedroom
- Features: Hardwood Floor
- Level: Upper
Dining room
- Features: Bay/Bow Window, French Doors, Hardwood Floor
- Level: Main
Family room
- Features: Bay/Bow Window, Hardwood Floor
- Level: Other
Family room
- Features: Remodeled, Bay/Bow Window, Vaulted Ceiling(s), Ceiling Fan(s), Hardwood Floor
- Level: Other
Kitchen
- Features: Quartz Counters, Eating Space, French Doors
- Level: Main
Living room
- Features: Fireplace, Hardwood Floor
- Level: Main
Office
- Features: Remodeled
- Level: Main
Office
- Features: Remodeled, Tile Floor
- Level: Lower
Rec play room
- Features: Remodeled, Built-in Features, Entertainment Center, Full Bath, Tile Floor
- Level: Lower
Heating
- Forced Air, Natural Gas
Cooling
- Ceiling Fan(s), Central Air
Appliances
- Included: Gas Cooktop, Gas Range, Microwave, Refrigerator, Dishwasher, Washer, Dryer, Gas Water Heater, Water Heater
- Laundry: Lower Level
Features
- Wired for Data, Central Vacuum, Open Floorplan, Entrance Foyer
- Basement: Full,Heated,Sump Pump,Storage Space,Finished,Interior Entry,Liveable Space
- Attic: Storage,Pull Down Stairs
- Number of fireplaces: 1
Interior area
- Total structure area: 4,448
- Total interior livable area: 4,448 sqft
- Finished area above ground: 3,011
- Finished area below ground: 1,437
Property
Parking
- Total spaces: 3
- Parking features: Attached, Paved, Off Street, Driveway, Garage Door Opener, Private
- Attached garage spaces: 1
- Has uncovered spaces: Yes
Features
- Patio & porch: Patio
- Exterior features: Balcony, Rain Gutters, Underground Sprinkler
Lot
- Size: 8,276 sqft
- Features: Level
Details
- Additional structures: Cabana
- Parcel number: 1789237
- Zoning: RES
Construction
Type & style
- Home type: SingleFamily
- Architectural style: Colonial
- Property subtype: Single Family Residence
Materials
- Shingle Siding, Wood Siding
- Foundation: Concrete Perimeter
- Roof: Asphalt
Condition
- New construction: No
- Year built: 2002
Utilities & green energy
- Sewer: Public Sewer
- Water: Public
- Utilities for property: Cable Available
Community & neighborhood
Security
- Security features: Security System
Community
- Community features: Golf, Library, Medical Facilities, Park, Shopping/Mall, Tennis Court(s)
Location
- Region: Norwalk
- Subdivision: West Norwalk
Price history
| Date | Event | Price |
|---|---|---|
| 8/26/2024 | Sold | $1,075,000+19.6%$242/sqft |
Source: | ||
| 7/2/2024 | Pending sale | $899,000$202/sqft |
Source: | ||
| 6/14/2024 | Listed for sale | $899,000+60.5%$202/sqft |
Source: | ||
| 9/24/2014 | Sold | $560,000-2.6%$126/sqft |
Source: | ||
| 7/29/2014 | Pending sale | $574,900$129/sqft |
Source: Berkshire Hathaway HomeServices New England Properties #99069863 Report a problem | ||
Public tax history
| Year | Property taxes | Tax assessment |
|---|---|---|
| 2025 | $15,358 +1.5% | $641,360 |
| 2024 | $15,130 +27.1% | $641,360 +35.5% |
| 2023 | $11,908 +1.9% | $473,260 |
Find assessor info on the county website
Neighborhood: 06850
Nearby schools
GreatSchools rating
- 4/10Kendall Elementary SchoolGrades: PK-5Distance: 0.4 mi
- 4/10Ponus Ridge Middle SchoolGrades: 6-8Distance: 0.9 mi
- 3/10Brien Mcmahon High SchoolGrades: 9-12Distance: 2 mi
Schools provided by the listing agent
- Elementary: Fox Run
- Middle: Ponus Ridge
- High: Brien McMahon
Source: Smart MLS. This data may not be complete. We recommend contacting the local school district to confirm school assignments for this home.

Get pre-qualified for a loan
At Zillow Home Loans, we can pre-qualify you in as little as 5 minutes with no impact to your credit score.An equal housing lender. NMLS #10287.
