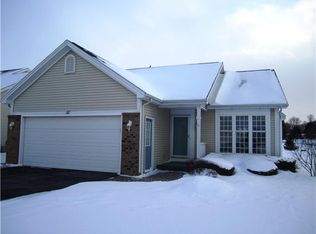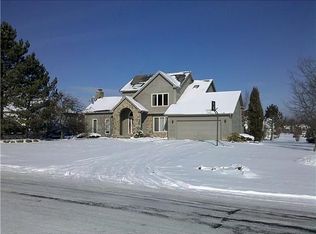Wonderful, Immaculate, Contemporary Colonial with 1st floor open concept, well cared for with superb curb appeal. Astonishing back yard, with stunning landscaping and oversized concrete patio with fire pit and wood burning fireplace, updated master bath w/whirlpool tub & separate shower. Churchville-Chili schools, close to shopping, expressway, restaurants and more. Roof 2011, H2O installed 2011.
This property is off market, which means it's not currently listed for sale or rent on Zillow. This may be different from what's available on other websites or public sources.

