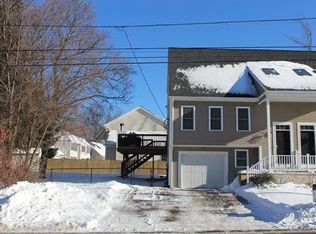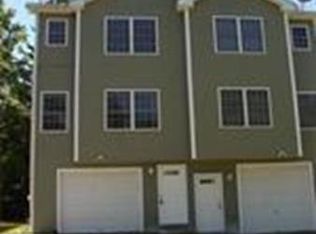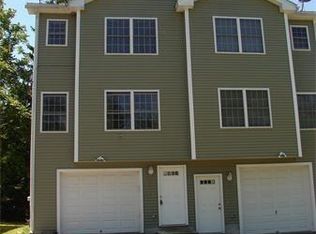Sold for $600,000 on 05/15/25
$600,000
3 Northgate Cir, Worcester, MA 01606
4beds
2,200sqft
Single Family Residence
Built in 2001
0.28 Acres Lot
$612,800 Zestimate®
$273/sqft
$3,722 Estimated rent
Home value
$612,800
$564,000 - $668,000
$3,722/mo
Zestimate® history
Loading...
Owner options
Explore your selling options
What's special
Perfect location on a petite cul de sac is where you will find this 4 bdrm colonial home . Offering Hdwd floors on the main level with cabinet packed kitchen accented with a complimenting island for informal dining , sun drenched front to back living room , formal dining room that also makes a great office or den , Fireplace family room adds that extra bit of space for your enjoyment . 2nd floor offers 4 spacious bedrooms including primary suite with private bath and ample closet space. Heated Lower level is NOT included in the sq ft but makes a great game room or bonus space . Outside space offers a tree lined yard, private deck and shed for addition a storage .
Zillow last checked: 8 hours ago
Listing updated: May 15, 2025 at 08:58am
Listed by:
Tracey Fiorelli 508-509-8162,
Janice Mitchell R.E., Inc 508-829-6315
Bought with:
Thomas E. Brown
Brown Real Estate
Source: MLS PIN,MLS#: 73339506
Facts & features
Interior
Bedrooms & bathrooms
- Bedrooms: 4
- Bathrooms: 3
- Full bathrooms: 2
- 1/2 bathrooms: 1
Primary bedroom
- Features: Closet, Flooring - Wall to Wall Carpet
- Level: Second
Bedroom 2
- Features: Closet, Flooring - Wall to Wall Carpet
- Level: Second
Bedroom 3
- Features: Closet, Flooring - Hardwood
- Level: Second
Bedroom 4
- Features: Closet, Flooring - Hardwood
- Level: Second
Primary bathroom
- Features: Yes
Bathroom 1
- Features: Bathroom - Half, Flooring - Stone/Ceramic Tile
- Level: First
Bathroom 2
- Features: Bathroom - Full, Flooring - Stone/Ceramic Tile
- Level: Second
Bathroom 3
- Features: Bathroom - Full, Flooring - Stone/Ceramic Tile
- Level: Second
Dining room
- Features: Flooring - Hardwood
- Level: First
Family room
- Features: Flooring - Hardwood
- Level: First
Kitchen
- Features: Flooring - Hardwood, Kitchen Island
- Level: First
Living room
- Features: Flooring - Hardwood
- Level: First
Heating
- Baseboard, Oil
Cooling
- None
Appliances
- Laundry: Second Floor
Features
- Play Room
- Flooring: Wood, Tile, Carpet
- Basement: Full
- Number of fireplaces: 1
- Fireplace features: Family Room
Interior area
- Total structure area: 2,200
- Total interior livable area: 2,200 sqft
- Finished area above ground: 2,200
Property
Parking
- Total spaces: 4
- Parking features: Attached, Garage Door Opener
- Attached garage spaces: 2
Features
- Patio & porch: Deck
- Exterior features: Deck
Lot
- Size: 0.28 Acres
- Features: Cul-De-Sac, Wooded
Details
- Parcel number: M:53 B:08A L:0000B,4142884
- Zoning: RL-7
Construction
Type & style
- Home type: SingleFamily
- Architectural style: Colonial
- Property subtype: Single Family Residence
Materials
- Brick
- Foundation: Concrete Perimeter
- Roof: Shingle
Condition
- Year built: 2001
Utilities & green energy
- Electric: Circuit Breakers
- Sewer: Public Sewer
- Water: Public
Community & neighborhood
Location
- Region: Worcester
Other
Other facts
- Road surface type: Paved
Price history
| Date | Event | Price |
|---|---|---|
| 5/15/2025 | Sold | $600,000+2.6%$273/sqft |
Source: MLS PIN #73339506 | ||
| 2/27/2025 | Listed for sale | $585,000+116.7%$266/sqft |
Source: MLS PIN #73339506 | ||
| 4/19/2002 | Sold | $269,900$123/sqft |
Source: Public Record | ||
Public tax history
| Year | Property taxes | Tax assessment |
|---|---|---|
| 2025 | $7,129 +2.6% | $540,500 +7% |
| 2024 | $6,948 +3.6% | $505,300 +8% |
| 2023 | $6,707 +7.6% | $467,700 +14.2% |
Find assessor info on the county website
Neighborhood: 01606
Nearby schools
GreatSchools rating
- 3/10Norrback Avenue SchoolGrades: PK-6Distance: 0.7 mi
- 3/10Burncoat Middle SchoolGrades: 7-8Distance: 2.6 mi
- 2/10Burncoat Senior High SchoolGrades: 9-12Distance: 2.5 mi
Get a cash offer in 3 minutes
Find out how much your home could sell for in as little as 3 minutes with a no-obligation cash offer.
Estimated market value
$612,800
Get a cash offer in 3 minutes
Find out how much your home could sell for in as little as 3 minutes with a no-obligation cash offer.
Estimated market value
$612,800


