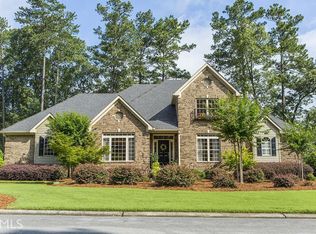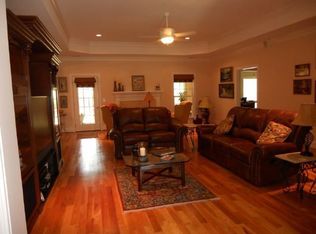Closed
$509,900
3 Norman Ln NW, Rome, GA 30165
5beds
2,747sqft
Single Family Residence
Built in 2004
1 Acres Lot
$502,700 Zestimate®
$186/sqft
$2,985 Estimated rent
Home value
$502,700
$407,000 - $623,000
$2,985/mo
Zestimate® history
Loading...
Owner options
Explore your selling options
What's special
Very desirable 4-sided brick two-story home in Armuchee's Berry Forest Subdivision. Situated on a large corner lot with lots of wooded privacy on two sides, this fenced yard with kids clubhouse is a great place for the children and the pets. The home has a total of 5 bedrooms and 4 full baths with tile separate showers and a large soaking tub. The main level has a nice, private guest suite, plus a large family room with coffered ceiling and fireplace, formal dining, breakfast room with a large window overlooking the gorgeous patio and rear yard. The kitchen has beautiful custom cabinetry with stainless appliances and granite counters, with a walk-in pantry. There's also very durable maple floors throughout the main level living area.
Zillow last checked: 8 hours ago
Listing updated: October 31, 2024 at 01:31pm
Listed by:
Earl F Robinson 706-346-8012,
Toles, Temple & Wright, Inc.
Bought with:
Felicia Terhune, 385217
Elite Group Georgia
Source: GAMLS,MLS#: 10376271
Facts & features
Interior
Bedrooms & bathrooms
- Bedrooms: 5
- Bathrooms: 4
- Full bathrooms: 4
- Main level bathrooms: 1
- Main level bedrooms: 1
Dining room
- Features: Separate Room
Kitchen
- Features: Breakfast Area, Kitchen Island, Pantry, Solid Surface Counters, Walk-in Pantry
Heating
- Central, Forced Air
Cooling
- Ceiling Fan(s), Central Air, Dual, Electric
Appliances
- Included: Cooktop, Dishwasher, Disposal, Gas Water Heater, Ice Maker, Microwave, Oven/Range (Combo), Refrigerator, Stainless Steel Appliance(s), Tankless Water Heater
- Laundry: In Hall, Mud Room
Features
- Beamed Ceilings, Double Vanity, High Ceilings, In-Law Floorplan, Separate Shower, Soaking Tub, Split Bedroom Plan, Tile Bath, Tray Ceiling(s), Entrance Foyer, Walk-In Closet(s)
- Flooring: Carpet, Hardwood, Tile
- Windows: Double Pane Windows
- Basement: Crawl Space,Dirt Floor,Exterior Entry
- Number of fireplaces: 1
- Fireplace features: Factory Built, Family Room, Gas Log
- Common walls with other units/homes: No Common Walls
Interior area
- Total structure area: 2,747
- Total interior livable area: 2,747 sqft
- Finished area above ground: 2,747
- Finished area below ground: 0
Property
Parking
- Total spaces: 4
- Parking features: Attached, Garage, Garage Door Opener, Guest, Kitchen Level, Off Street, Side/Rear Entrance, Storage
- Has attached garage: Yes
Accessibility
- Accessibility features: Accessible Doors, Accessible Hallway(s), Garage Van Access
Features
- Levels: Two
- Stories: 2
- Patio & porch: Patio
- Fencing: Back Yard,Fenced,Other
- Has view: Yes
- View description: Seasonal View
Lot
- Size: 1 Acres
- Features: Corner Lot, Level, Private
- Residential vegetation: Partially Wooded
Details
- Additional structures: Garage(s)
- Parcel number: I11 070
- Special conditions: As Is,Covenants/Restrictions
Construction
Type & style
- Home type: SingleFamily
- Architectural style: Brick 4 Side,Traditional
- Property subtype: Single Family Residence
Materials
- Brick
- Foundation: Block
- Roof: Composition
Condition
- Updated/Remodeled
- New construction: No
- Year built: 2004
Utilities & green energy
- Electric: 220 Volts
- Sewer: Public Sewer
- Water: Public
- Utilities for property: Cable Available, Electricity Available, High Speed Internet, Natural Gas Available, Phone Available, Sewer Connected, Underground Utilities, Water Available
Green energy
- Energy efficient items: Insulation, Water Heater, Windows
Community & neighborhood
Security
- Security features: Security System, Smoke Detector(s)
Community
- Community features: Street Lights
Location
- Region: Rome
- Subdivision: Berry Forest
HOA & financial
HOA
- Has HOA: Yes
- HOA fee: $160 annually
- Services included: Facilities Fee
Other
Other facts
- Listing agreement: Exclusive Right To Sell
- Listing terms: Cash,Conventional,FHA,VA Loan
Price history
| Date | Event | Price |
|---|---|---|
| 10/31/2024 | Sold | $509,900-1.9%$186/sqft |
Source: | ||
| 9/12/2024 | Listed for sale | $519,900+48.5%$189/sqft |
Source: | ||
| 6/1/2018 | Sold | $350,000-2.8%$127/sqft |
Source: | ||
| 5/1/2018 | Pending sale | $359,900$131/sqft |
Source: Hardy Realty & Dev. Company #8362280 Report a problem | ||
| 4/17/2018 | Listed for sale | $359,900-3.4%$131/sqft |
Source: Hardy Realty & Dev. Company #8362280 Report a problem | ||
Public tax history
| Year | Property taxes | Tax assessment |
|---|---|---|
| 2024 | $6,762 +3.6% | $190,944 +2.8% |
| 2023 | $6,524 +8.9% | $185,806 +17.8% |
| 2022 | $5,991 +11.7% | $157,709 +9.1% |
Find assessor info on the county website
Neighborhood: 30165
Nearby schools
GreatSchools rating
- 6/10West Central Elementary SchoolGrades: PK-6Distance: 4.3 mi
- 5/10Rome Middle SchoolGrades: 7-8Distance: 3.9 mi
- 6/10Rome High SchoolGrades: 9-12Distance: 3.9 mi
Schools provided by the listing agent
- Elementary: West Central
- Middle: Rome
- High: Rome
Source: GAMLS. This data may not be complete. We recommend contacting the local school district to confirm school assignments for this home.

Get pre-qualified for a loan
At Zillow Home Loans, we can pre-qualify you in as little as 5 minutes with no impact to your credit score.An equal housing lender. NMLS #10287.

