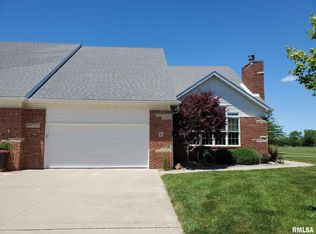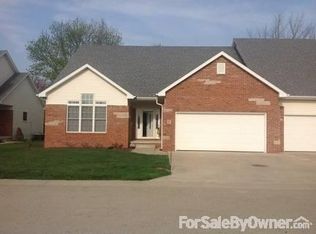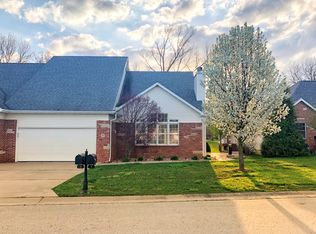Sold for $325,000 on 04/11/25
$325,000
3 Niblick Ln, Springfield, IL 62707
2beds
1,550sqft
Single Family Residence, Residential
Built in 2015
6,969.6 Square Feet Lot
$327,800 Zestimate®
$210/sqft
$1,841 Estimated rent
Home value
$327,800
$308,000 - $347,000
$1,841/mo
Zestimate® history
Loading...
Owner options
Explore your selling options
What's special
Enjoy Maintenance free living in this beautiful condo in Old Hickory at The Rail Golf Course. Vaulted ceilings, crown molding and warm hardwood floors welcome you to a large open living space in this 2 bed, 2 bath home. The deluxe kitchen has granite counters, an island with breakfast bar and stainless steel appliances. The ample living room has lots of natural light and a cozy stone fireplace w/gas log . Steps away is a large master bedroom with tiled ensuite bathroom, that includes a jetted garden tub, separate shower, double sink vanity and a spacious walk in closet. The laundry / mechanical room is conveniently located off the Kitchen. Enjoy the outdoor space on a composite deck overlooking the common grounds. For the golfers the Rail Pro shop and driving range are a short walk away! Seller prefers to sell in As-Is Condition - inspections welcomed.
Zillow last checked: 8 hours ago
Listing updated: April 13, 2025 at 01:17pm
Listed by:
Mark Hall Office:217-625-4663,
Campo Realty, Inc.
Bought with:
Kyle T Killebrew, 475109198
The Real Estate Group, Inc.
Source: RMLS Alliance,MLS#: CA1034934 Originating MLS: Capital Area Association of Realtors
Originating MLS: Capital Area Association of Realtors

Facts & features
Interior
Bedrooms & bathrooms
- Bedrooms: 2
- Bathrooms: 2
- Full bathrooms: 2
Bedroom 1
- Level: Main
- Dimensions: 16ft 8in x 12ft 7in
Bedroom 2
- Level: Main
- Dimensions: 14ft 0in x 13ft 3in
Other
- Level: Main
- Dimensions: 11ft 7in x 9ft 8in
Additional room
- Description: Master Bath
- Level: Main
- Dimensions: 13ft 9in x 9ft 0in
Additional room 2
- Description: Hall Bath
- Level: Main
- Dimensions: 8ft 0in x 6ft 0in
Family room
- Level: Main
- Dimensions: 18ft 1in x 14ft 7in
Kitchen
- Level: Main
- Dimensions: 16ft 1in x 10ft 0in
Laundry
- Level: Main
- Dimensions: 8ft 0in x 6ft 0in
Main level
- Area: 1550
Heating
- Forced Air
Cooling
- Central Air
Appliances
- Included: Dishwasher, Disposal, Dryer, Microwave, Range, Refrigerator, Washer
Features
- Ceiling Fan(s), Vaulted Ceiling(s)
- Windows: Blinds
- Basement: Crawl Space
- Number of fireplaces: 1
- Fireplace features: Gas Log, Living Room
Interior area
- Total structure area: 1,550
- Total interior livable area: 1,550 sqft
Property
Parking
- Total spaces: 2
- Parking features: Attached
- Attached garage spaces: 2
- Details: Number Of Garage Remotes: 1
Accessibility
- Accessibility features: Handicap Access, Main Level Entry
Features
- Stories: 1
- Patio & porch: Deck
Lot
- Size: 6,969 sqft
- Features: Level
Details
- Parcel number: 0635.0451034
Construction
Type & style
- Home type: SingleFamily
- Architectural style: Ranch
- Property subtype: Single Family Residence, Residential
Materials
- Frame, Brick, Stone, Vinyl Siding
- Foundation: Concrete Perimeter
- Roof: Shingle
Condition
- New construction: No
- Year built: 2015
Utilities & green energy
- Sewer: Public Sewer
- Water: Public
Community & neighborhood
Location
- Region: Springfield
- Subdivision: Rail Estates
HOA & financial
HOA
- Has HOA: Yes
- HOA fee: $280 monthly
- Services included: Common Area Maintenance, Lawn Care, Maintenance Grounds, Snow Removal, Trash
Price history
| Date | Event | Price |
|---|---|---|
| 4/11/2025 | Sold | $325,000$210/sqft |
Source: | ||
| 3/17/2025 | Pending sale | $325,000$210/sqft |
Source: | ||
| 3/15/2025 | Listed for sale | $325,000+47.7%$210/sqft |
Source: | ||
| 11/3/2016 | Sold | $220,000+2.3%$142/sqft |
Source: Public Record Report a problem | ||
| 6/6/2012 | Sold | $215,000$139/sqft |
Source: Public Record Report a problem | ||
Public tax history
| Year | Property taxes | Tax assessment |
|---|---|---|
| 2024 | $5,816 +4.6% | $93,354 +8.1% |
| 2023 | $5,558 +5.1% | $86,351 +7.4% |
| 2022 | $5,288 +2% | $80,432 +4.9% |
Find assessor info on the county website
Neighborhood: 62707
Nearby schools
GreatSchools rating
- 7/10Sherman Elementary SchoolGrades: PK-4Distance: 1.7 mi
- 6/10Williamsville Jr High SchoolGrades: 5-8Distance: 6.5 mi
- 8/10Williamsville High SchoolGrades: 9-12Distance: 6.3 mi
Schools provided by the listing agent
- High: Williamsville-Sherman CUSD #15
Source: RMLS Alliance. This data may not be complete. We recommend contacting the local school district to confirm school assignments for this home.

Get pre-qualified for a loan
At Zillow Home Loans, we can pre-qualify you in as little as 5 minutes with no impact to your credit score.An equal housing lender. NMLS #10287.


