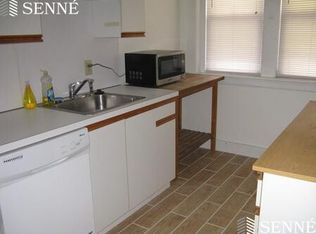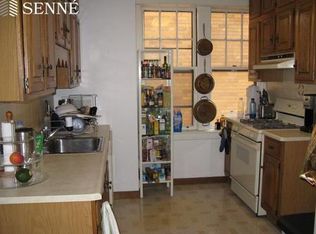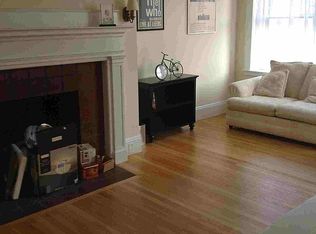Sold for $950,000
$950,000
3 Newport Rd APT 8, Cambridge, MA 02140
2beds
1,142sqft
Condominium
Built in 1920
-- sqft lot
$935,200 Zestimate®
$832/sqft
$3,287 Estimated rent
Home value
$935,200
$870,000 - $1.01M
$3,287/mo
Zestimate® history
Loading...
Owner options
Explore your selling options
What's special
OFFER ACCEPTED - OPEN HOUSE CANCELED. Set on a sleepy side street in the Baldwin neighborhood, just two blocks from Porter Square, this top-floor two-bedroom blends classic charm with joyful color and natural light. Oversized windows, high ceilings, oak floors, and vintage trim anchor a gracious floor plan with north and south exposures. The living room centers on a wood-burning fireplace with period mantel. In the dining room, a bay window with stained glass, open shelving, and cheerful yellow trim bring elegant warmth. The kitchen’s open layout and curated details are perfect for everyday living or entertaining. The tranquil main bedroom feels like a retreat, with soft tones, views, and room to breathe. The second bedroom—now a vibrant, custom-outfitted library and office—is an ideal work-from-home hideaway. Professionally managed, long-established association with a patio, gardens, bike room, and private storage. Just 2 blocks to Porter Square / Red Line, 1 mile to Harvard Sq.
Zillow last checked: 8 hours ago
Listing updated: July 10, 2025 at 01:28pm
Listed by:
Lauren Holleran Team 617-913-2203,
Gibson Sotheby's International Realty 617-945-9161
Bought with:
Team Patti Brainard
Compass
Source: MLS PIN,MLS#: 73389586
Facts & features
Interior
Bedrooms & bathrooms
- Bedrooms: 2
- Bathrooms: 1
- Full bathrooms: 1
- Main level bathrooms: 1
- Main level bedrooms: 2
Primary bedroom
- Features: Ceiling Fan(s), Closet, Flooring - Hardwood, Window(s) - Bay/Bow/Box
- Level: Main,First
- Area: 164.52
- Dimensions: 12.42 x 13.25
Bedroom 2
- Features: Ceiling Fan(s), Closet, Flooring - Hardwood
- Level: Main,First
- Area: 115
- Dimensions: 12 x 9.58
Primary bathroom
- Features: No
Bathroom 1
- Features: Bathroom - Tiled With Tub & Shower, Ceiling Fan(s), Flooring - Stone/Ceramic Tile
- Level: Main,First
- Area: 47.46
- Dimensions: 8.5 x 5.58
Dining room
- Features: Flooring - Hardwood, Window(s) - Bay/Bow/Box, Window(s) - Stained Glass, Lighting - Overhead
- Level: Main,First
- Area: 179.06
- Dimensions: 11.25 x 15.92
Kitchen
- Features: Flooring - Hardwood, Lighting - Overhead
- Level: Main,First
- Area: 136.5
- Dimensions: 7.58 x 18
Living room
- Features: Ceiling Fan(s), Flooring - Hardwood, Window(s) - Bay/Bow/Box, Lighting - Overhead
- Level: Main,First
- Area: 242.13
- Dimensions: 12.42 x 19.5
Heating
- Steam
Cooling
- Window Unit(s)
Appliances
- Laundry: Common Area, In Building
Features
- Internet Available - Broadband
- Flooring: Hardwood
- Has basement: Yes
- Number of fireplaces: 1
- Fireplace features: Living Room
- Common walls with other units/homes: No One Above
Interior area
- Total structure area: 1,142
- Total interior livable area: 1,142 sqft
- Finished area above ground: 1,142
Property
Parking
- Total spaces: 1
- Parking features: Rented
- Garage spaces: 1
Features
- Patio & porch: Patio
- Exterior features: Patio, Garden, Professional Landscaping
Details
- Parcel number: M:00153 L:00066003/8,4407285
- Zoning: B
- Other equipment: Intercom
Construction
Type & style
- Home type: Condo
- Property subtype: Condominium
- Attached to another structure: Yes
Materials
- Frame, Brick, Stone
- Roof: Rubber
Condition
- Year built: 1920
- Major remodel year: 1981
Utilities & green energy
- Electric: Circuit Breakers
- Sewer: Public Sewer
- Water: Public
- Utilities for property: for Gas Range, for Gas Oven
Community & neighborhood
Security
- Security features: Intercom, TV Monitor, Security System
Community
- Community features: Public Transportation, Shopping, Pool, Park, Private School, Public School, T-Station, University
Location
- Region: Cambridge
HOA & financial
HOA
- HOA fee: $450 monthly
- Amenities included: Hot Water, Laundry, Storage, Garden Area
- Services included: Heat, Water, Sewer, Insurance, Maintenance Structure, Maintenance Grounds, Snow Removal, Trash, Reserve Funds
Other
Other facts
- Listing terms: Contract
Price history
| Date | Event | Price |
|---|---|---|
| 7/10/2025 | Sold | $950,000+5.8%$832/sqft |
Source: MLS PIN #73389586 Report a problem | ||
| 6/14/2025 | Contingent | $898,000$786/sqft |
Source: MLS PIN #73389586 Report a problem | ||
| 6/11/2025 | Listed for sale | $898,000+362.9%$786/sqft |
Source: MLS PIN #73389586 Report a problem | ||
| 6/30/1997 | Sold | $194,000+68.7%$170/sqft |
Source: Public Record Report a problem | ||
| 6/21/1991 | Sold | $115,000$101/sqft |
Source: Public Record Report a problem | ||
Public tax history
| Year | Property taxes | Tax assessment |
|---|---|---|
| 2025 | $4,584 +7.6% | $721,900 +0.3% |
| 2024 | $4,261 +4.8% | $719,700 +3.7% |
| 2023 | $4,067 +0.4% | $694,100 +1.4% |
Find assessor info on the county website
Neighborhood: Aggasiz - Harvard North
Nearby schools
GreatSchools rating
- 8/10Maria L. Baldwin SchoolGrades: PK-5Distance: 0.3 mi
- 8/10Rindge Avenue Upper SchoolGrades: 6-8Distance: 0.7 mi
- 8/10Cambridge Rindge and Latin SchoolGrades: 9-12Distance: 0.9 mi
Schools provided by the listing agent
- Elementary: Lottery
- Middle: Lottery
- High: Crls
Source: MLS PIN. This data may not be complete. We recommend contacting the local school district to confirm school assignments for this home.
Get a cash offer in 3 minutes
Find out how much your home could sell for in as little as 3 minutes with a no-obligation cash offer.
Estimated market value
$935,200



