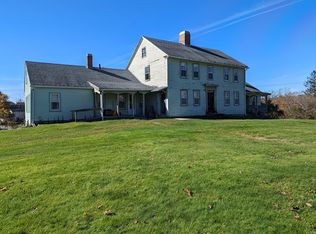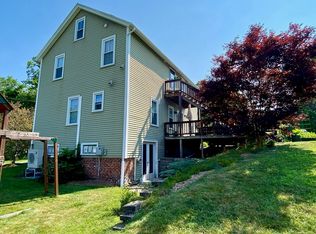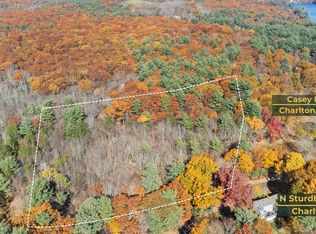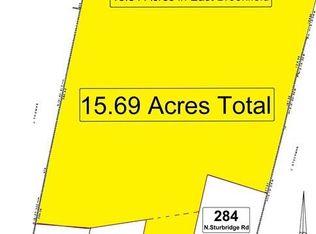Sold for $310,000
$310,000
3 New Spencer Rd #1-2, Charlton, MA 01507
5beds
3,328sqft
Single Family Residence
Built in 1890
1.5 Acres Lot
$-- Zestimate®
$93/sqft
$2,710 Estimated rent
Home value
Not available
Estimated sales range
Not available
$2,710/mo
Zestimate® history
Loading...
Owner options
Explore your selling options
What's special
Iconic Charlton landmark was built for the English Magistrate! Listed by the town as a 2 family home plus it also has an in-law type of apartment. Sellers believe de-leading was done years ago, but no records found to document this. Some valuable repairs made to the roof & windows. Great flip or move in & repair to gain maximum rental income! Add value by getting permitted use of in-law area. The entire first floor is set up as a sprawling home with an entry to 2nd kit/BR/BA area. Interior & 2 exterior sets of stairs lead to 2nd fl apt w/ some unfinished rooms & a walk-up attic. This home has been featured in many Historic books. The town will love you if you can restore this Grand Beauty! So much potential! 4 central fireplaces. Multiple egresses present interesting options! Good for a reno-loan! Title 5 failed but room for private sys or connect to town sewer at str. See letter in paperclip from sewer dept saying "no tie-in fees" for this home. Quick closing is poss.
Zillow last checked: 8 hours ago
Listing updated: March 13, 2023 at 09:14am
Listed by:
Diane Dabrowski 508-479-2340,
ERA Key Realty Services - Alliance Realty, Inc. 508-234-0550
Bought with:
Diane Luong
RE/MAX Advantage 1
Source: MLS PIN,MLS#: 73065465
Facts & features
Interior
Bedrooms & bathrooms
- Bedrooms: 5
- Bathrooms: 3
- Full bathrooms: 3
- Main level bedrooms: 3
Primary bedroom
- Features: Closet, Flooring - Wood
- Level: Main,First
Bedroom 2
- Features: Closet, Flooring - Wood
- Level: Main,First
Bedroom 3
- Features: Closet, Flooring - Wall to Wall Carpet
- Level: Main,First
Bedroom 4
- Features: Fireplace, Closet, Flooring - Wood
- Level: Second
Bedroom 5
- Features: Flooring - Wood
- Level: Second
Bathroom 1
- Features: Bathroom - With Shower Stall, Flooring - Vinyl
- Level: First
Bathroom 2
- Features: Bathroom - Full
- Level: First
Bathroom 3
- Features: Bathroom - With Tub
- Level: Second
Dining room
- Features: Flooring - Vinyl
- Level: First
Family room
- Features: Flooring - Wood, Exterior Access, Open Floorplan
- Level: Main,First
Kitchen
- Features: Flooring - Vinyl, Country Kitchen, Gas Stove
- Level: First
Living room
- Features: Flooring - Wood, Exterior Access, Open Floorplan
- Level: Main,First
Office
- Features: Flooring - Hardwood
- Level: First
Heating
- Oil, Wood, Extra Flue, Other, Fireplace
Cooling
- None, Other
Appliances
- Included: Water Heater, Tankless Water Heater, Range, Dishwasher, Refrigerator
Features
- Bathroom - With Shower Stall, Closet, Dining Area, Crown Molding, Bathroom - With Tub, Office, Inlaw Apt., Bedroom, Accessory Apt., Walk-up Attic
- Flooring: Wood, Vinyl, Carpet, Hardwood, Pine, Flooring - Hardwood, Flooring - Wood, Flooring - Wall to Wall Carpet
- Windows: Insulated Windows
- Basement: Full,Walk-Out Access,Interior Entry,Dirt Floor,Unfinished
- Number of fireplaces: 4
- Fireplace features: Family Room, Living Room
Interior area
- Total structure area: 3,328
- Total interior livable area: 3,328 sqft
Property
Parking
- Total spaces: 15
- Parking features: Off Street, Unpaved
- Uncovered spaces: 15
Features
- Patio & porch: Porch
- Exterior features: Porch, Rain Gutters
- Frontage length: 1145.00
Lot
- Size: 1.50 Acres
- Features: Corner Lot, Level
Details
- Parcel number: M:011A B:000E L:0000001,1481310
- Zoning: R40
Construction
Type & style
- Home type: SingleFamily
- Architectural style: Colonial,Antique,Other (See Remarks)
- Property subtype: Single Family Residence
Materials
- Frame
- Foundation: Stone, Brick/Mortar, Granite
- Roof: Shingle
Condition
- Year built: 1890
Utilities & green energy
- Electric: Circuit Breakers, 100 Amp Service, Other (See Remarks)
- Sewer: Private Sewer
- Water: Private
- Utilities for property: for Gas Range, for Electric Range
Green energy
- Energy efficient items: Other (See Remarks)
Community & neighborhood
Community
- Community features: Public Transportation, Shopping, Golf, Medical Facility, Laundromat, Conservation Area, House of Worship, Private School, Public School, Other
Location
- Region: Charlton
- Subdivision: Corner of RT 31
Other
Other facts
- Listing terms: Contract
- Road surface type: Paved
Price history
| Date | Event | Price |
|---|---|---|
| 3/10/2023 | Sold | $310,000-7.5%$93/sqft |
Source: MLS PIN #73065465 Report a problem | ||
| 1/5/2023 | Contingent | $335,000$101/sqft |
Source: MLS PIN #73065465 Report a problem | ||
| 12/20/2022 | Price change | $335,000-4.3%$101/sqft |
Source: MLS PIN #73065465 Report a problem | ||
| 12/16/2022 | Listed for sale | $350,000$105/sqft |
Source: MLS PIN #73065465 Report a problem | ||
Public tax history
Tax history is unavailable.
Neighborhood: 01507
Nearby schools
GreatSchools rating
- NACharlton Elementary SchoolGrades: PK-1Distance: 2.8 mi
- 4/10Charlton Middle SchoolGrades: 5-8Distance: 3.2 mi
- 6/10Shepherd Hill Regional High SchoolGrades: 9-12Distance: 8.8 mi
Schools provided by the listing agent
- Elementary: Char Elementary
- Middle: Charlton Middle
- High: Shepherd Hl/Bp
Source: MLS PIN. This data may not be complete. We recommend contacting the local school district to confirm school assignments for this home.

Get pre-qualified for a loan
At Zillow Home Loans, we can pre-qualify you in as little as 5 minutes with no impact to your credit score.An equal housing lender. NMLS #10287.



