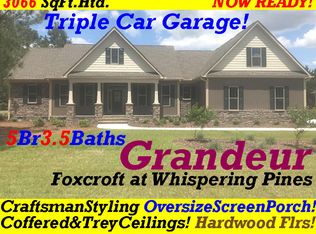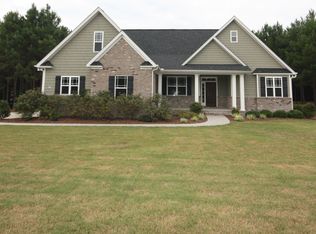Beautiful neighborhood. Exterior stack stone, Board and Battin with Dutch Lap Siding exterior with beautiful landscaping w/irrigation and fenced rear yard which backs up to farmland, concrete circular driveway. Open floorpan with main floor living, 4 split spacious bedrooms, 1 large bonus/bed&bath up, with large open attic floored for storage. Master suite w/artesian shower, his/her vanities, linen & walkin closet. Half bath and large laundry room. Open Living design: Family room w/gas fireplace/TV, kitchen with plentiful custom cabinets/granite tops, dining area, Breakfast bar & activity room with large walk-in pantry w/barn door. Upstairs bonus could be 5th bedroom or game room and is complete with full bath/walkin closet.
This property is off market, which means it's not currently listed for sale or rent on Zillow. This may be different from what's available on other websites or public sources.


