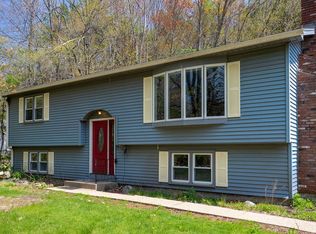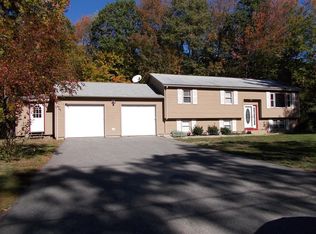Incredible transformation of this three bedroom home with additional finished space in the lower level. Wide open Kitchen, Living Room and Dining area with a central Kitchen island, hardwood flooring and custom carpentry detail on the entire fireplace wall. New Kitchen with subway tile, vent hood and the same cabinets, granite and hardware found in this seller's new construction homes. Four season heated sunroom is the perfect spot for your indoor plants and morning coffee. Are you looking for plenty of storage space in your next home? We???ve got that here, too! Oversized 2 car garage means parking inside AND extra storage. Brand new three-bedroom septic being installed. Ashburnham Westminster Regional School District. This home is just 2 miles to Crocker pond, Westminster???s exclusive town beach and recreation area, and 6 miles to the new Wachusett Station Commuter Rail MBTA.
This property is off market, which means it's not currently listed for sale or rent on Zillow. This may be different from what's available on other websites or public sources.

