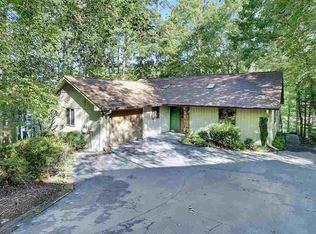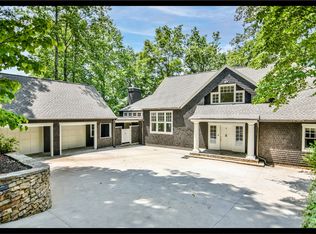Sold for $1,085,000
$1,085,000
3 Navigator Ct, Salem, SC 29676
4beds
4,069sqft
Single Family Residence
Built in 2001
0.36 Acres Lot
$1,313,200 Zestimate®
$267/sqft
$3,322 Estimated rent
Home value
$1,313,200
$1.20M - $1.46M
$3,322/mo
Zestimate® history
Loading...
Owner options
Explore your selling options
What's special
Located in Keowee Key, this is an extraordinary opportunity to own your own waterfront home with a private covered dock nestled in a beautiful bay. If you are intent on enjoying The Keowee Life, this four-bedroom home awaits you. Hardwood floors extend throughout the main level Great room, dining room, kitchen, and breakfast room. The stone-faced fireplace anchors the entertaining area. Enjoy the 3-season porch that overlooks Lake Keowee with open decks for sunbathing and grilling. Transom windows facing Lake Keowee on each side of the fireplace and palladium window in the Great room floods the space with natural light. This orientation allows you to enjoy the spectacular sunsets on Lake Keowee. An office and a powder room as well as the Master Bedroom ensuite and laundry room allow you to live entirely on the main level. The terrace level features three additional bedrooms and two-full baths. The rec room has a kitchenette and the adjoining game room is home to the pool table, which conveys. A workshop and abundant storage completes the space on the terrace level. The 2-car garage provides additional storage if desired. The back yard is a gentle walk to your covered dock. Located in the Keowee Key community, coveted gated, golf, tennis, and pickleball community, the state-of-the-art fitness center, waterfront walking trail, three pools including the Lakeside pool at the North Marina are just some of the sought after amenities. Dinner at the Clubhouse and The Bistro is ideal for breakfast and lunch as well as a popular gathering space following your golf outing. The Keowee Life awaits you. Live it. Love it. Lake it. Buyer/buyer agent to verify all information including measurements if that is important. All information is believed to be correct. This community is governed by CCR’s, a Property Owners Association, and a Board of Directors. Keowee Key has a one-time fee paid by the buyers at closing. Earnest Money deposits are held by Bradley K. Richardson, PC.
Zillow last checked: 8 hours ago
Listing updated: October 09, 2024 at 06:42am
Listed by:
The Cason Group 864-903-1234,
Keller Williams Seneca
Bought with:
Melanie Fink, 80490
Howard Hanna Allen Tate - Melanie Fink & Assoc
Source: WUMLS,MLS#: 20262797 Originating MLS: Western Upstate Association of Realtors
Originating MLS: Western Upstate Association of Realtors
Facts & features
Interior
Bedrooms & bathrooms
- Bedrooms: 4
- Bathrooms: 4
- Full bathrooms: 3
- 1/2 bathrooms: 1
- Main level bathrooms: 1
- Main level bedrooms: 2
Primary bedroom
- Level: Main
Dining room
- Level: Main
Kitchen
- Level: Main
Living room
- Level: Main
Heating
- Heat Pump
Cooling
- Central Air, Electric, Heat Pump, Attic Fan
Appliances
- Included: Built-In Oven, Dryer, Electric Water Heater, Microwave, Refrigerator, Smooth Cooktop, Washer
- Laundry: Washer Hookup, Sink
Features
- Tray Ceiling(s), Ceiling Fan(s), Fireplace, High Ceilings, Jetted Tub, Bath in Primary Bedroom, Main Level Primary, Pull Down Attic Stairs, Smooth Ceilings, Separate Shower, Cable TV, Unfinished Walls, Vaulted Ceiling(s), Walk-In Closet(s), Window Treatments, Breakfast Area, Workshop
- Flooring: Carpet, Ceramic Tile, Hardwood
- Windows: Blinds, Insulated Windows, Vinyl, Wood Frames
- Basement: Daylight,Full,Finished,Heated,Interior Entry,Other,See Remarks,Walk-Out Access
- Has fireplace: Yes
- Fireplace features: Gas, Gas Log, Multiple, Option
Interior area
- Total structure area: 4,069
- Total interior livable area: 4,069 sqft
- Finished area above ground: 2,038
- Finished area below ground: 2,031
Property
Parking
- Total spaces: 2
- Parking features: Attached, Garage, Driveway, Garage Door Opener
- Attached garage spaces: 2
Features
- Levels: One
- Stories: 1
- Patio & porch: Deck, Patio, Porch
- Exterior features: Deck, Landscape Lights, Patio
- Pool features: Community
- Has view: Yes
- View description: Water
- Has water view: Yes
- Water view: Water
- Waterfront features: Boat Dock/Slip, Water Access, Waterfront
- Body of water: Keowee
- Frontage length: 110+-
Lot
- Size: 0.36 Acres
- Features: Cul-De-Sac, Outside City Limits, Subdivision, Views, Waterfront
Details
- Parcel number: 1110201015
- Other equipment: Satellite Dish
Construction
Type & style
- Home type: SingleFamily
- Architectural style: Traditional
- Property subtype: Single Family Residence
Materials
- Cement Siding
- Foundation: Basement
- Roof: Architectural,Shingle
Condition
- Year built: 2001
Utilities & green energy
- Sewer: Private Sewer
- Water: Private
- Utilities for property: Electricity Available, Propane, Cable Available, Underground Utilities
Community & neighborhood
Security
- Security features: Gated with Guard, Gated Community, Security Guard
Community
- Community features: Boat Facilities, Common Grounds/Area, Clubhouse, Dock, Fitness Center, Golf, Gated, Playground, Pool, Sauna, Storage Facilities, Tennis Court(s), Trails/Paths, Water Access
Location
- Region: Salem
- Subdivision: Keowee Key
HOA & financial
HOA
- Has HOA: Yes
- HOA fee: $4,890 annually
- Services included: Golf, Pool(s), Recreation Facilities, Security
Other
Other facts
- Listing agreement: Exclusive Right To Sell
Price history
| Date | Event | Price |
|---|---|---|
| 8/21/2023 | Sold | $1,085,000-1.2%$267/sqft |
Source: | ||
| 8/16/2023 | Pending sale | $1,098,000$270/sqft |
Source: | ||
| 7/21/2023 | Contingent | $1,098,000$270/sqft |
Source: | ||
| 7/16/2023 | Listed for sale | $1,098,000$270/sqft |
Source: | ||
Public tax history
| Year | Property taxes | Tax assessment |
|---|---|---|
| 2024 | $9,670 +101.1% | $41,610 +101.1% |
| 2023 | $4,808 | $20,690 |
| 2022 | -- | -- |
Find assessor info on the county website
Neighborhood: Keowee Key
Nearby schools
GreatSchools rating
- 8/10Keowee Elementary SchoolGrades: PK-5Distance: 3 mi
- 7/10Walhalla Middle SchoolGrades: 6-8Distance: 7.5 mi
- 5/10Walhalla High SchoolGrades: 9-12Distance: 6 mi
Schools provided by the listing agent
- Elementary: Keowee Elem
- Middle: Walhalla Middle
- High: Walhalla High
Source: WUMLS. This data may not be complete. We recommend contacting the local school district to confirm school assignments for this home.
Get a cash offer in 3 minutes
Find out how much your home could sell for in as little as 3 minutes with a no-obligation cash offer.
Estimated market value$1,313,200
Get a cash offer in 3 minutes
Find out how much your home could sell for in as little as 3 minutes with a no-obligation cash offer.
Estimated market value
$1,313,200

