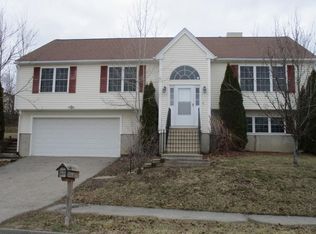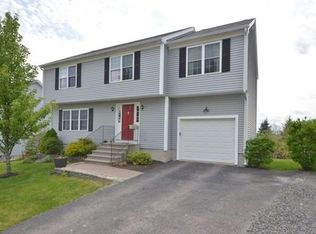Sold for $611,500
$611,500
3 Navajo Rd, Worcester, MA 01606
4beds
2,220sqft
Single Family Residence
Built in 2003
7,782 Square Feet Lot
$659,500 Zestimate®
$275/sqft
$3,504 Estimated rent
Home value
$659,500
$607,000 - $719,000
$3,504/mo
Zestimate® history
Loading...
Owner options
Explore your selling options
What's special
Welcome to 3 Navajo Road, a spacious Colonial nestled in a serene, planned neighborhood in northern Worcester. Built in 2003, this well-maintained 4-bedroom, 2.5-bath home offers over 2,200 square feet of comfortable living space on a beautifully landscaped 7,840 sq ft lot. Inside, you’ll find 8 generous rooms including a cozy living room with a fireplace, a sunlit dining area, and a fully equipped kitchen—perfect for both relaxing and entertaining. The full partially finished basement and attached garage provide added storage and convenience. This home is equipped w/central AC, perfect this time of year! Located on a quiet, tree-lined street, this home sits in a welcoming community of single-family homes with easy access to I-190, shopping, dining, and top-rated schools. Nature lovers will enjoy being just minutes from Indian Lake Park and Quinsigamond State Park. Whether you're looking for space, convenience, or a strong sense of neighborhood, this property checks all!
Zillow last checked: 8 hours ago
Listing updated: October 17, 2025 at 07:00am
Listed by:
Elaine Evans Group 508-954-9019,
RE/MAX Generations 508-488-9892,
Rebekah Williams 508-769-9269
Bought with:
Olotu J. Wariebi
Property Investors & Advisors, LLC
Source: MLS PIN,MLS#: 73399008
Facts & features
Interior
Bedrooms & bathrooms
- Bedrooms: 4
- Bathrooms: 3
- Full bathrooms: 2
- 1/2 bathrooms: 1
Primary bedroom
- Features: Bathroom - Full, Vaulted Ceiling(s), Walk-In Closet(s), Flooring - Hardwood, Balcony - Exterior
- Level: Second
Bedroom 2
- Features: Closet, Flooring - Wall to Wall Carpet
- Level: Second
Bedroom 3
- Features: Closet, Flooring - Wall to Wall Carpet
- Level: Second
Bedroom 4
- Features: Closet, Flooring - Wall to Wall Carpet
- Level: Second
Primary bathroom
- Features: Yes
Bathroom 1
- Features: Bathroom - Half, Flooring - Stone/Ceramic Tile
- Level: First
Bathroom 2
- Features: Bathroom - Half, Flooring - Stone/Ceramic Tile
- Level: Second
Bathroom 3
- Features: Bathroom - Full, Bathroom - Double Vanity/Sink, Flooring - Stone/Ceramic Tile
- Level: Second
Dining room
- Features: Flooring - Hardwood
- Level: First
Family room
- Features: Flooring - Hardwood
- Level: First
Kitchen
- Features: Flooring - Stone/Ceramic Tile
- Level: First
Living room
- Features: Flooring - Hardwood
- Level: First
Heating
- Forced Air, Natural Gas
Cooling
- Central Air
Appliances
- Included: Range, Dishwasher, Disposal, Microwave, Refrigerator, Washer, Dryer
- Laundry: Flooring - Stone/Ceramic Tile, In Basement
Features
- Play Room
- Flooring: Wood, Laminate, Hardwood
- Basement: Full,Partially Finished
- Number of fireplaces: 1
Interior area
- Total structure area: 2,220
- Total interior livable area: 2,220 sqft
- Finished area above ground: 2,220
- Finished area below ground: 522
Property
Parking
- Total spaces: 3
- Parking features: Under, Paved Drive, Off Street
- Attached garage spaces: 1
- Uncovered spaces: 2
Features
- Patio & porch: Deck
- Exterior features: Deck, City View(s)
- Has view: Yes
- View description: Scenic View(s), City
Lot
- Size: 7,782 sqft
- Features: Sloped
Details
- Parcel number: M:37 B:009 L:0084N,4398594
- Zoning: RS-7
Construction
Type & style
- Home type: SingleFamily
- Architectural style: Colonial
- Property subtype: Single Family Residence
Materials
- Frame
- Foundation: Concrete Perimeter
- Roof: Shingle
Condition
- Year built: 2003
Utilities & green energy
- Electric: 220 Volts
- Sewer: Public Sewer
- Water: Public
Community & neighborhood
Community
- Community features: Public Transportation, Shopping, Park, Walk/Jog Trails, Medical Facility, Conservation Area, Highway Access, House of Worship, Public School, University
Location
- Region: Worcester
Price history
| Date | Event | Price |
|---|---|---|
| 10/16/2025 | Sold | $611,500-4.4%$275/sqft |
Source: MLS PIN #73399008 Report a problem | ||
| 8/21/2025 | Contingent | $639,900$288/sqft |
Source: MLS PIN #73399008 Report a problem | ||
| 7/2/2025 | Listed for sale | $639,900+110.6%$288/sqft |
Source: MLS PIN #73399008 Report a problem | ||
| 11/3/2004 | Sold | $303,810$137/sqft |
Source: Public Record Report a problem | ||
Public tax history
| Year | Property taxes | Tax assessment |
|---|---|---|
| 2025 | $6,955 +2.5% | $527,300 +6.9% |
| 2024 | $6,783 +2.6% | $493,300 +7.1% |
| 2023 | $6,608 +7.6% | $460,800 +14.1% |
Find assessor info on the county website
Neighborhood: 01606
Nearby schools
GreatSchools rating
- 6/10Nelson Place SchoolGrades: PK-6Distance: 1 mi
- 2/10Forest Grove Middle SchoolGrades: 7-8Distance: 1.4 mi
- 2/10Burncoat Senior High SchoolGrades: 9-12Distance: 1.4 mi
Get a cash offer in 3 minutes
Find out how much your home could sell for in as little as 3 minutes with a no-obligation cash offer.
Estimated market value$659,500
Get a cash offer in 3 minutes
Find out how much your home could sell for in as little as 3 minutes with a no-obligation cash offer.
Estimated market value
$659,500


