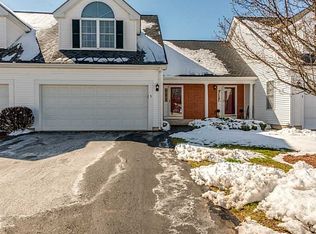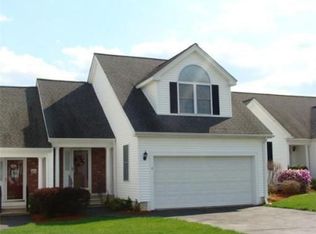Fantastic end unit condo that is all one level living. This is a highly sought after adult community in a great location. The unit has a large kitchen with hardwood flooring, living room with vaulted ceilings, 2 large bedrooms and a full finished basement. This is a unique opportunity to get into a rare one level unit in this great complex.
This property is off market, which means it's not currently listed for sale or rent on Zillow. This may be different from what's available on other websites or public sources.

