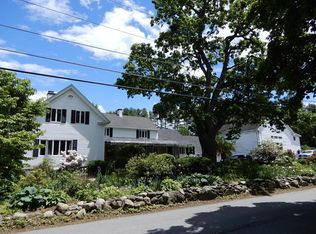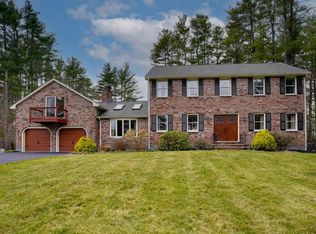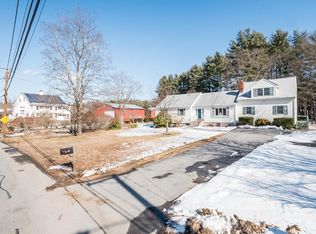Simply exquisite custom ranch thoughtfully designed for elegant living. Two Master suites, one with custom w/i closet, full bath equipped with oversized w/i shower, separate Safestep w/I soaking tub. The second master has a full bath as well. Wide open floor plan offers gracious foyer open to living and dining rooms, vaulted dining room, living room ceilings and rich moldings through out. Delightful kitchen includes pot filler at stove, glass front cabinetry, deep sink and plenty of granite counter areas w/ breakfast bar, dining nook leading into Cathedral ceiling'd family room with Anderson windows/gliders on 3 sides. Step out onto private no maintenance engineered deck w/vinyl clad railings w/ retractable remote controlled awning. 2 separate heat/AC zones for living level and 3rd zone for full basement which is just as large as the living level. Heated 60x36x18 ft. Morton steel barn, generator, prof. landscaping, dual driveways. 9 ft. ceilings through out. A true gem!
This property is off market, which means it's not currently listed for sale or rent on Zillow. This may be different from what's available on other websites or public sources.


