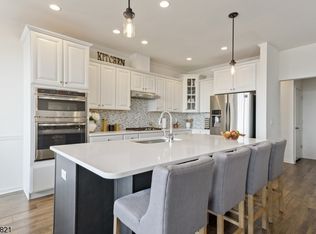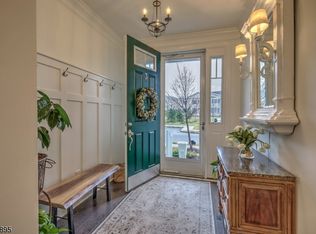Sold for $977,000
$977,000
3 Nast Rd #27, Morristown, NJ 07960
3beds
2,546sqft
Condo
Built in 2018
-- sqft lot
$1,110,300 Zestimate®
$384/sqft
$5,268 Estimated rent
Home value
$1,110,300
$1.05M - $1.18M
$5,268/mo
Zestimate® history
Loading...
Owner options
Explore your selling options
What's special
Stunning townhome features custom and curated finishes throughout. The elegant foyer lined in batten board detail features wide plank floors and opens to the living room with a modern gas fireplace surrounded in light gray marble. The on-trend kitchen presents a rich gray island with seating, white perimeter cabinets, creamy granite tops, GE Monogram appliances and a built-in desk with cabinets: form truly meets function! The gracious dining space opens to the deck overlooking a seasonal water feature. A mudroom with pantry, bench seating and wine refrigerator and a powder room complete this floor. Upstairs opens to a lovely loft that is perfect for lounging or a home office. Double doors reveal a tray ceiling primary suite with custom designed walk-in closet, window treatments and lighting. The stylish ensuite bath has a soaking tub, separate shower, double sink vanity and private water closet. Two additional bedrooms share a spacious full bath, with a laundry room placed nearby. The walkout lower level includes luxury vinyl flooring, high ceilings, spacious media and entertainment areas, a half bath with the flexibility to add a shower, and a sliding door to the patio. A fabulous clubhouse with full kitchen, and a complete gym opens to an outdoor pool with pergola and gas fireplace finished in stone. Minutes from Morristown, Madison and Florham Park, this outstanding location is near an abundance of dining and shopping options and Newark Liberty International Airport.
Facts & features
Interior
Bedrooms & bathrooms
- Bedrooms: 3
- Bathrooms: 4
- Full bathrooms: 2
- 1/2 bathrooms: 2
Heating
- Forced air, Electric, Gas
Cooling
- Central
Appliances
- Included: Dryer, Refrigerator, Washer
Features
- Blinds, CeilHigh, SmokeDet, SecurSys, CODetect, Shades, WlkInCls, WndwTret, TubShowr, StallShw, SoakTub
- Flooring: Tile, Carpet, Hardwood
- Basement: Yes
- Has fireplace: Yes
Interior area
- Total interior livable area: 2,546 sqft
Property
Parking
- Total spaces: 4
Features
- Exterior features: Stone, Vinyl
- Has view: Yes
- View description: Water
- Has water view: Yes
- Water view: Water
Details
- Parcel number: 22091010000000060000C0027
Construction
Type & style
- Home type: Condo
Materials
- Roof: Asphalt
Condition
- Year built: 2018
Utilities & green energy
- Sewer: Public Sewer
- Utilities for property: Electric, Gas-Natural
Community & neighborhood
Location
- Region: Morristown
Other
Other facts
- Appliances: Refrig, CarbMDet, Dishwshr, KitExhFn, Washer, Microwav, OvenSelf, Dryer, SumpPump, OvnWElec, CookGas, WineRefr
- Basement: Yes
- Parking/Driveway Description: 2 Car Width, Additional Parking, Blacktop, Driveway-Exclusive
- Easement: Unknown
- Exterior Description: Vinyl Siding, Stone
- Exterior Features: Deck, Patio, Sidewalk, Thermal Windows/Doors, Underground Lawn Sprinkler, Storm Door(s)
- Fireplace Desc: Living Room, Gas Fireplace
- Flooring: Carpeting, Tile, Wood
- Garage Description: Built-In Garage, Garage Door Opener
- Heating: Forced Hot Air, Multi-Zone
- Listing Type: Exclusive Right to Sell
- Roof Description: Asphalt Shingle
- Basement Level Rooms: Utility Room, Family Room, Walkout, Powder Room
- Dining Room Level: First
- Kitchen Area: Eat-In Kitchen, Center Island
- Kitchen Level: First
- Sewer: Public Sewer
- Living Room Level: First
- Level 1 Rooms: Foyer, LivingRm, Kitchen, DiningRm, Pantry, Porch, PowderRm, GarEnter
- Utilities: Electric, Gas-Natural
- Basement Description: Full, Finished, Walkout
- Water: Public Water
- Level 2 Rooms: Bath Main, Bath(s) Other, 3 Bedrooms, Laundry Room, Loft
- Bedroom 2 Level: Second
- Community Living: Yes
- Master Bedroom Desc: Full Bath, Walk-In Closet
- Cooling: Central Air, Ceiling Fan, Multi-Zone Cooling
- Master Bath Features: Soaking Tub, Stall Shower
- Bedroom 1 Level: Second
- Pets Allowed: Yes
- Construction Date/Year Built Des: Approximate
- Bedroom 3 Level: Second
- Fuel Type: Gas-Natural
- Other Room 2 Level: Second
- Amenities: Club House, Pool-Outdoor, Exercise Room, Kitchen Facilities
- Assoc/Maint. Fee Includes: Maintenance-Common Area, Snow Removal, Maintenance-Exterior, Trash Collection
- Other Room 2: Laundry Room
- Home Warranty: Yes
- Water Heater: Gas
- Pool Description: In-Ground Pool, Heated, Association Pool, Gunite
- Lot Description: Lake/Water View, Skyline View
- Dining Area: Living/Dining Combo
- Other Room 1 Level: Second
- Assoc/Maint. Fee Freq.: Monthly
- Interior Features: Blinds, CeilHigh, SmokeDet, SecurSys, CODetect, Shades, WlkInCls, WndwTret, TubShowr, StallShw, SoakTub
- Other Room 1: Loft
- Other Fee Freqency: One Time
- Family Room Level: Basement
- Style: Townhouse-Interior
- Primary Style: Townhouse-Interior
- Town #: Morris Twp.
Price history
| Date | Event | Price |
|---|---|---|
| 3/7/2023 | Sold | $977,000+5.1%$384/sqft |
Source: Public Record Report a problem | ||
| 1/18/2023 | Pending sale | $929,900$365/sqft |
Source: Local MLS #3824405 Report a problem | ||
| 1/13/2023 | Listed for sale | $929,900+8.1%$365/sqft |
Source: Local MLS #3824405 Report a problem | ||
| 1/12/2021 | Sold | $859,900$338/sqft |
Source: Public Record Report a problem | ||
| 10/28/2020 | Pending sale | $859,900$338/sqft |
Source: KELLER WILLIAMS METROPOLITAN #3661574 Report a problem | ||
Public tax history
| Year | Property taxes | Tax assessment |
|---|---|---|
| 2025 | $14,488 | $723,700 |
| 2024 | $14,488 -0.1% | $723,700 |
| 2023 | $14,510 +2.7% | $723,700 |
Find assessor info on the county website
Neighborhood: 07960
Nearby schools
GreatSchools rating
- 7/10Normandy Park SchoolGrades: K-5Distance: 0.7 mi
- 5/10Frelinghuysen Middle SchoolGrades: 6-8Distance: 5.4 mi
- 3/10Morristown High SchoolGrades: 9-12Distance: 2.7 mi
Schools provided by the listing agent
- Elementary: Normandy
- Middle: Frelghuysn
- High: Morristown
Source: The MLS. This data may not be complete. We recommend contacting the local school district to confirm school assignments for this home.
Get a cash offer in 3 minutes
Find out how much your home could sell for in as little as 3 minutes with a no-obligation cash offer.
Estimated market value$1,110,300
Get a cash offer in 3 minutes
Find out how much your home could sell for in as little as 3 minutes with a no-obligation cash offer.
Estimated market value
$1,110,300

