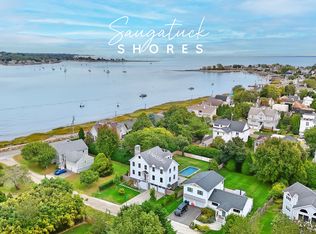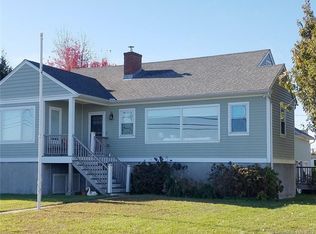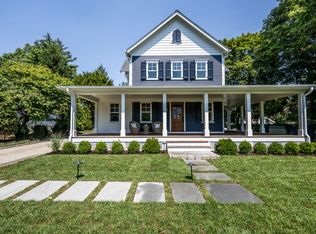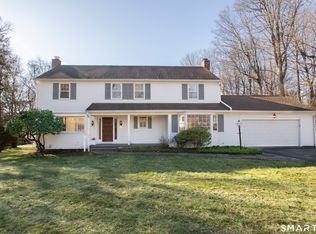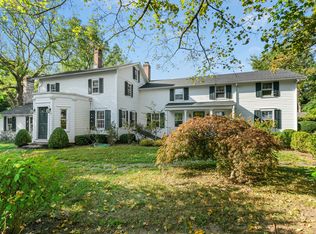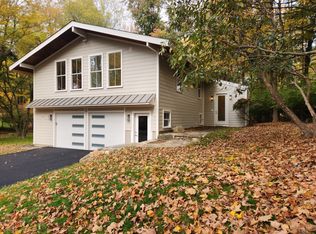Modern coastal living on a quiet cul-de-sac in Westport's Saugatuck Shores. Completed in 2021, this five-bedroom, four-bath home spans more than 2,944 sq ft of finished space with a thoughtful open layout and timeless design. The main level features 9-ft ceilings, a sunlit living room with gas fireplace, and large windows framing serene water views. The kitchen offers custom cabinetry, quartz waterfall island, and premium stainless appliances, connecting seamlessly to the dining area for easy entertaining. A first-floor bedroom with full bath provides flexible use as a guest suite or home office. Upstairs, the primary suite includes a gas fireplace, walk-in closet, and spa-style bath with soaking tub and glass shower. Three additional bedrooms and two full baths complete the second floor. The third-level loft opens directly to a finished roof deck with sweeping water views-ideal for relaxing or gatherings. The property's outdoor spaces include a heated gunite saltwater pool, stone terrace, and level yard surrounded by low-maintenance landscaping. Additional features include white-oak flooring, energy-efficient systems, and an attached two-car garage. Conveniently located near Saugatuck Shores, just 4 minutes to the Metro-North train station and about 13 minutes to Compo Beach, with quick access to Longshore Club Park, Ned Dimes Marina, and downtown Westport restaurants. A refined coastal retreat blending design, comfort, and proximity.
Under contract
Price cut: $305K (11/19)
$2,995,000
3 Nassau Road, Westport, CT 06880
5beds
3,486sqft
Est.:
Single Family Residence
Built in 2021
0.25 Acres Lot
$-- Zestimate®
$859/sqft
$-- HOA
What's special
Timeless designThird-level loftAttached two-car garageStone terraceQuartz waterfall islandPremium stainless appliancesHeated gunite saltwater pool
- 59 days |
- 1,891 |
- 92 |
Zillow last checked: 8 hours ago
Listing updated: December 30, 2025 at 06:40am
Listed by:
Judy Michaelis (203)247-5000,
Coldwell Banker Realty 203-227-8424
Source: Smart MLS,MLS#: 24136334
Facts & features
Interior
Bedrooms & bathrooms
- Bedrooms: 5
- Bathrooms: 4
- Full bathrooms: 4
Rooms
- Room types: Bonus Room, Laundry, Workshop
Primary bedroom
- Features: High Ceilings, Fireplace, Walk-In Closet(s), Hardwood Floor
- Level: Upper
Bedroom
- Features: High Ceilings, Bookcases, Full Bath, Hardwood Floor
- Level: Main
Bedroom
- Features: High Ceilings, Full Bath, Hardwood Floor
- Level: Upper
Bedroom
- Features: High Ceilings, Full Bath, Hardwood Floor
- Level: Upper
Bedroom
- Features: High Ceilings, Hardwood Floor
- Level: Upper
Dining room
- Features: High Ceilings, Hardwood Floor
- Level: Main
Kitchen
- Features: High Ceilings, Breakfast Bar, Built-in Features, Quartz Counters, Kitchen Island, Hardwood Floor
- Level: Main
Living room
- Features: Fireplace, Hardwood Floor
- Level: Main
Office
- Features: Hardwood Floor
- Level: Third,Upper
Other
- Features: Balcony/Deck, Hardwood Floor
- Level: Third,Upper
Other
- Features: Built-in Features, Tile Floor
- Level: Lower
Heating
- Forced Air, Propane
Cooling
- Central Air, Zoned
Appliances
- Included: Gas Range, Oven/Range, Microwave, Range Hood, Refrigerator, Dishwasher, Washer, Dryer, Wine Cooler, Water Heater, Tankless Water Heater
- Laundry: Main Level, Mud Room
Features
- Open Floorplan, Smart Thermostat
- Basement: None
- Attic: Heated,Storage,Finished,Walk-up
- Number of fireplaces: 1
Interior area
- Total structure area: 3,486
- Total interior livable area: 3,486 sqft
- Finished area above ground: 3,486
Property
Parking
- Total spaces: 4
- Parking features: Attached, Driveway, Private
- Attached garage spaces: 2
- Has uncovered spaces: Yes
Features
- Patio & porch: Patio
- Exterior features: Rain Gutters, Underground Sprinkler
- Has private pool: Yes
- Pool features: Gunite, Heated, Alarm, Salt Water, In Ground
- Fencing: Full
- Has view: Yes
- View description: Water
- Has water view: Yes
- Water view: Water
- Waterfront features: Walk to Water, Water Community, Access
Lot
- Size: 0.25 Acres
- Features: Dry, Cul-De-Sac, Landscaped, In Flood Zone
Details
- Parcel number: 410997
- Zoning: A
Construction
Type & style
- Home type: SingleFamily
- Architectural style: Colonial
- Property subtype: Single Family Residence
Materials
- Clapboard, Wood Siding
- Foundation: Concrete Perimeter
- Roof: Asphalt
Condition
- New construction: No
- Year built: 2021
Utilities & green energy
- Sewer: Public Sewer
- Water: Public
- Utilities for property: Cable Available
Green energy
- Energy efficient items: Thermostat
Community & HOA
Community
- Features: Private School(s), Public Rec Facilities, Near Public Transport, Tennis Court(s)
- Security: Security System
- Subdivision: Saugatuck Shore
HOA
- Has HOA: No
Location
- Region: Westport
Financial & listing details
- Price per square foot: $859/sqft
- Tax assessed value: $1,540,455
- Annual tax amount: $29,053
- Date on market: 11/3/2025
Estimated market value
Not available
Estimated sales range
Not available
Not available
Price history
Price history
| Date | Event | Price |
|---|---|---|
| 12/30/2025 | Pending sale | $2,995,000$859/sqft |
Source: | ||
| 11/19/2025 | Price change | $2,995,000-9.2%$859/sqft |
Source: | ||
| 11/3/2025 | Listed for sale | $3,300,000-2.2%$947/sqft |
Source: | ||
| 9/26/2025 | Listing removed | $3,375,000$968/sqft |
Source: | ||
| 5/19/2025 | Price change | $3,375,000-2.9%$968/sqft |
Source: | ||
Public tax history
Public tax history
| Year | Property taxes | Tax assessment |
|---|---|---|
| 2025 | $29,053 +1.3% | $1,540,455 |
| 2024 | $28,683 +1.5% | $1,540,455 |
| 2023 | $28,267 +1.5% | $1,540,455 |
Find assessor info on the county website
BuyAbility℠ payment
Est. payment
$16,880/mo
Principal & interest
$11614
Property taxes
$4218
Home insurance
$1048
Climate risks
Neighborhood: Saugatuck
Nearby schools
GreatSchools rating
- 9/10King's Highway Elementary SchoolGrades: K-5Distance: 2.4 mi
- 9/10Coleytown Middle SchoolGrades: 6-8Distance: 5.4 mi
- 10/10Staples High SchoolGrades: 9-12Distance: 4.5 mi
Schools provided by the listing agent
- Elementary: Kings Highway
- Middle: Coleytown
- High: Staples
Source: Smart MLS. This data may not be complete. We recommend contacting the local school district to confirm school assignments for this home.
- Loading
