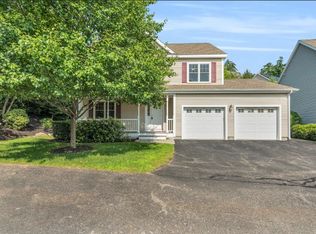This stunning 3 bedroom, 2.5 bath home resides in the Nara Ridge cul de sac neighborhood and features high quality workmanship with custom Mirallett kitchen cabinets, granite counter tops, SS appliances, open to family room with gas fired fireplace and attractive mantle, first floor study with hardwood floors though out. Ceilings are high, stairs to second floor are wide and landing at top is wide, open and light-filled. Second floor has a large master with very spacious walk-in closet, double sink, granite, glass and tile shower, and stone floor. Family bathroom is also granite and stone. Lower level is finished and carpeted and has a windowed door for more light. Lawn has a sprinkler system. Two minutes to Nara Park, via the sidewalk from the house, which offers swimming, walking trails, concerts, and playground. Bruce Freeman rail trail bike path is across the street. A find-Come See!
This property is off market, which means it's not currently listed for sale or rent on Zillow. This may be different from what's available on other websites or public sources.
