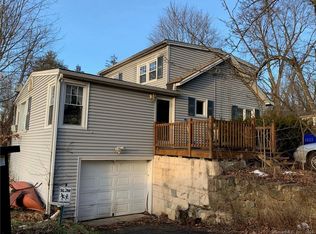Sold for $450,000 on 06/10/25
$450,000
3 Nanuet Road, New Fairfield, CT 06812
3beds
1,756sqft
Single Family Residence
Built in 2000
0.25 Acres Lot
$458,700 Zestimate®
$256/sqft
$3,491 Estimated rent
Home value
$458,700
$413,000 - $509,000
$3,491/mo
Zestimate® history
Loading...
Owner options
Explore your selling options
What's special
Welcome to this beautifully remodeled 3-bedroom, 2-bath home, where modern updates meet classic charm. The brand-new kitchen boasts stylish appliances, sleek countertops, and ample cabinet space, making it perfect for both everyday living and entertaining. The tastefully renovated bathrooms feature contemporary finishes, with the primary bath offering a luxurious walk-in shower. The finished lower level provides additional living space-ideal for a Rec Room, play room, or anything you desire. Enjoy year-round comfort with central air throughout the home. Step outside onto the deck and take in the serene, private, and secluded wooded views, offering the perfect retreat from everyday life. Per town records, this is a legal 2-bedroom but it lives comfortably as a 3-bedroom. Don't miss your opportunity to make this stunning home yours!
Zillow last checked: 8 hours ago
Listing updated: June 10, 2025 at 01:43pm
Listed by:
Cory Neumann 203-947-5803,
Houlihan Lawrence 203-746-6565
Bought with:
Amanda Samuel, RES.0821729
RE/Max DHP
Source: Smart MLS,MLS#: 24085238
Facts & features
Interior
Bedrooms & bathrooms
- Bedrooms: 3
- Bathrooms: 2
- Full bathrooms: 2
Primary bedroom
- Features: Full Bath, Hardwood Floor
- Level: Main
Bedroom
- Features: Hardwood Floor
- Level: Main
Bedroom
- Features: Hardwood Floor
- Level: Main
Dining room
- Features: Hardwood Floor
- Level: Main
Family room
- Features: Vinyl Floor
- Level: Lower
Kitchen
- Features: Hardwood Floor
- Level: Main
Living room
- Features: Hardwood Floor
- Level: Main
Heating
- Hot Water, Oil
Cooling
- Central Air
Appliances
- Included: Electric Range, Refrigerator, Dishwasher, Washer, Dryer, Electric Water Heater, Water Heater
- Laundry: Lower Level
Features
- Basement: Full,Finished
- Attic: Pull Down Stairs
- Has fireplace: No
Interior area
- Total structure area: 1,756
- Total interior livable area: 1,756 sqft
- Finished area above ground: 1,056
- Finished area below ground: 700
Property
Parking
- Parking features: None
Features
- Patio & porch: Deck
Lot
- Size: 0.25 Acres
- Features: Secluded
Details
- Parcel number: 223669
- Zoning: 1
Construction
Type & style
- Home type: SingleFamily
- Architectural style: Ranch
- Property subtype: Single Family Residence
Materials
- Vinyl Siding
- Foundation: Block
- Roof: Asphalt
Condition
- New construction: No
- Year built: 2000
Utilities & green energy
- Sewer: Septic Tank
- Water: Well
Community & neighborhood
Location
- Region: New Fairfield
Price history
| Date | Event | Price |
|---|---|---|
| 6/10/2025 | Sold | $450,000+0%$256/sqft |
Source: | ||
| 4/2/2025 | Listed for sale | $449,900+50.5%$256/sqft |
Source: | ||
| 2/14/2025 | Sold | $299,000$170/sqft |
Source: | ||
| 2/14/2025 | Listed for sale | $299,000$170/sqft |
Source: | ||
| 1/10/2025 | Pending sale | $299,000$170/sqft |
Source: | ||
Public tax history
| Year | Property taxes | Tax assessment |
|---|---|---|
| 2025 | $6,780 +9% | $257,500 +51.1% |
| 2024 | $6,223 +4.6% | $170,400 |
| 2023 | $5,947 +7.5% | $170,400 |
Find assessor info on the county website
Neighborhood: Ball Pond
Nearby schools
GreatSchools rating
- NAConsolidated SchoolGrades: PK-2Distance: 1.8 mi
- 7/10New Fairfield Middle SchoolGrades: 6-8Distance: 1.4 mi
- 8/10New Fairfield High SchoolGrades: 9-12Distance: 1.3 mi
Schools provided by the listing agent
- Elementary: Consolidated
- Middle: New Fairfield,Meeting House
- High: New Fairfield
Source: Smart MLS. This data may not be complete. We recommend contacting the local school district to confirm school assignments for this home.

Get pre-qualified for a loan
At Zillow Home Loans, we can pre-qualify you in as little as 5 minutes with no impact to your credit score.An equal housing lender. NMLS #10287.
Sell for more on Zillow
Get a free Zillow Showcase℠ listing and you could sell for .
$458,700
2% more+ $9,174
With Zillow Showcase(estimated)
$467,874