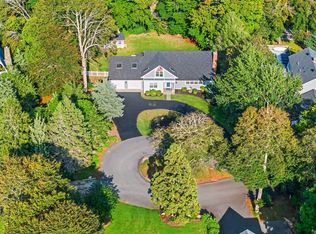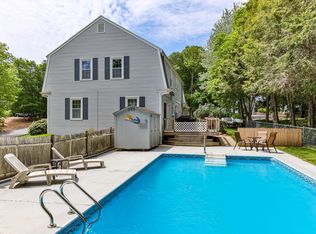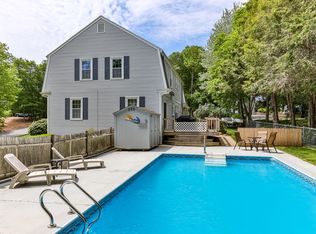Sold for $1,275,000 on 04/03/24
$1,275,000
3 Nairn Road, Pocasset, MA 02559
3beds
3,403sqft
Single Family Residence
Built in 1977
0.46 Acres Lot
$1,388,500 Zestimate®
$375/sqft
$4,180 Estimated rent
Home value
$1,388,500
$1.29M - $1.51M
$4,180/mo
Zestimate® history
Loading...
Owner options
Explore your selling options
What's special
Welcome to Pocasset's jewel of a neighborhood. Nestled quietly next to the Chart Room and Kingman Yacht Center, Nairn Road is the place to be with it's private association dock, and quintessential Cape Cod feel. This beautifully remodeled home has a huge kitchen with tons of custom cabinetry, high end stainless appliances, and a kitchen island perfect for making homemade raviolis or cookies. There is a gorgeous wall of custom built-in cabinets that can serve as a bar or extra storage in addition to the large pantry. The kitchen flows nicely into the dining room, living room, and onto the back deck giving this home an open feel perfect for entertaining. The first floor primary is perfectly appointed with an en-suite bathroom and large cedar closet. Upstairs features a large family room with two more bedrooms great for guests to hide away in their own space. There is a large exercise room in the basement with an additional bedroom and kitchenette! The perfect Cape Cod get away!
Zillow last checked: 8 hours ago
Listing updated: September 09, 2024 at 08:26pm
Listed by:
Reciprocal Agent 555-555-5555,
Reciprocal Office
Bought with:
O'Neill Group
Berkshire Hathaway HomeServices Robert Paul Properties
Source: CCIMLS,MLS#: 22400487
Facts & features
Interior
Bedrooms & bathrooms
- Bedrooms: 3
- Bathrooms: 4
- Full bathrooms: 3
- 1/2 bathrooms: 1
Primary bedroom
- Description: Flooring: Wood
- Features: Walk-In Closet(s), Closet
- Level: First
- Area: 252
- Dimensions: 18 x 14
Bedroom 2
- Description: Flooring: Wood
- Features: Bedroom 2, Closet, Private Full Bath
- Level: Second
- Area: 168
- Dimensions: 14 x 12
Bedroom 3
- Description: Flooring: Wood
- Features: Bedroom 3, Recessed Lighting
- Level: Second
- Area: 375
- Dimensions: 25 x 15
Bedroom 4
- Description: Flooring: Tile
- Features: Bedroom 4, Walk-In Closet(s), Closet
- Level: Basement
- Area: 375
- Dimensions: 25 x 15
Primary bathroom
- Features: Private Full Bath
Dining room
- Description: Flooring: Wood
- Features: High Speed Internet, Dining Room, Recessed Lighting
- Level: First
- Area: 168
- Dimensions: 14 x 12
Kitchen
- Description: Countertop(s): Quartz,Flooring: Wood
- Features: Kitchen, Upgraded Cabinets, Breakfast Bar, Built-in Features, HU Cable TV, High Speed Internet, Kitchen Island, Pantry, Recessed Lighting
- Level: First
- Area: 816
- Dimensions: 34 x 24
Living room
- Description: Fireplace(s): Gas,Flooring: Wood
- Features: High Speed Internet
- Level: First
- Area: 350
- Dimensions: 25 x 14
Heating
- Hot Water
Cooling
- None
Appliances
- Included: Dishwasher, Washer, Wall/Oven Cook Top, Refrigerator, Microwave, Freezer, Gas Water Heater
- Laundry: Laundry Room, In Basement
Features
- Recessed Lighting, Pantry, Mud Room, Linen Closet, HU Cable TV
- Flooring: Hardwood, Tile
- Windows: Bay/Bow Windows
- Basement: Finished,Interior Entry,Full
- Number of fireplaces: 1
- Fireplace features: Gas
Interior area
- Total structure area: 3,403
- Total interior livable area: 3,403 sqft
Property
Parking
- Total spaces: 5
- Parking features: Garage - Attached, Open
- Attached garage spaces: 2
- Has uncovered spaces: Yes
Features
- Stories: 3
- Exterior features: Outdoor Shower, Private Yard, Underground Sprinkler
- Fencing: Fenced
Lot
- Size: 0.46 Acres
- Features: Bike Path, Major Highway, Near Golf Course, Cape Cod Rail Trail, Marina, Conservation Area, Cul-De-Sac, South of 6A
Details
- Parcel number: 47.2390
- Zoning: 1
- Special conditions: None
Construction
Type & style
- Home type: SingleFamily
- Property subtype: Single Family Residence
Materials
- Clapboard
- Foundation: Poured
- Roof: Asphalt
Condition
- Updated/Remodeled, Approximate
- New construction: No
- Year built: 1977
- Major remodel year: 2022
Utilities & green energy
- Sewer: Septic Tank, Private Sewer
Community & neighborhood
Location
- Region: Pocasset
HOA & financial
HOA
- Has HOA: Yes
- HOA fee: $450 annually
- Amenities included: Boat Dock
Other
Other facts
- Listing terms: Conventional
- Road surface type: Paved
Price history
| Date | Event | Price |
|---|---|---|
| 4/3/2024 | Sold | $1,275,000-1.8%$375/sqft |
Source: | ||
| 2/28/2024 | Pending sale | $1,299,000$382/sqft |
Source: | ||
| 2/9/2024 | Listed for sale | $1,299,000-3.7%$382/sqft |
Source: | ||
| 10/10/2023 | Listing removed | -- |
Source: | ||
| 9/19/2023 | Price change | $1,349,000-3.6%$396/sqft |
Source: | ||
Public tax history
Tax history is unavailable.
Neighborhood: Pocasset
Nearby schools
GreatSchools rating
- 5/10Bourne Intermediate SchoolGrades: 3-5Distance: 4.3 mi
- 5/10Bourne Middle SchoolGrades: 6-8Distance: 4.2 mi
- 4/10Bourne High SchoolGrades: 9-12Distance: 4.2 mi
Schools provided by the listing agent
- District: Bourne
Source: CCIMLS. This data may not be complete. We recommend contacting the local school district to confirm school assignments for this home.

Get pre-qualified for a loan
At Zillow Home Loans, we can pre-qualify you in as little as 5 minutes with no impact to your credit score.An equal housing lender. NMLS #10287.
Sell for more on Zillow
Get a free Zillow Showcase℠ listing and you could sell for .
$1,388,500
2% more+ $27,770
With Zillow Showcase(estimated)
$1,416,270

