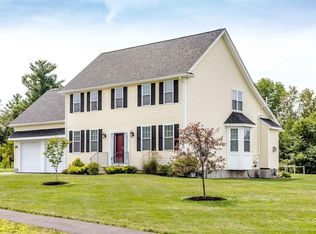This 2270 square foot single family home has 3 bedrooms and 3.0 bathrooms. This home is located at 3 NE Way, Boylston, MA 01505.
This property is off market, which means it's not currently listed for sale or rent on Zillow. This may be different from what's available on other websites or public sources.
