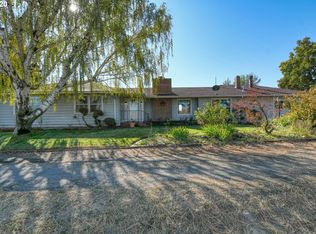Fantastic Views of the Blue Mtn. This well cared for home with an open floor plan, offers gorgeous views of the Blue Mountains, hardwood floors, mudroom, ductless HVAC system, 2 car garage with an attached shop area and a carport to protect your toys. New exterior paint, updated rock fireplace and a newer Napoleon wood stove. This unexpected find is tucked away in a private area of Mt Hebron, and did I say- do not miss the view.
This property is off market, which means it's not currently listed for sale or rent on Zillow. This may be different from what's available on other websites or public sources.
