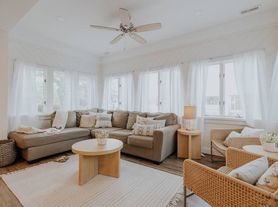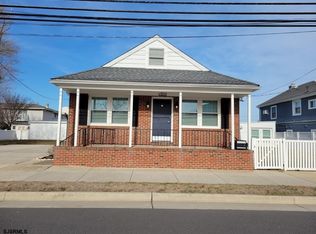This 4123 square foot single family home has 8 bedrooms and 5.0 bathrooms. This home is located at 3 N Surrey Ave, Ventnor, NJ 08406.
House for rent
$4,500/mo
3 N Surrey Ave, Ventnor, NJ 08406
8beds
4,123sqft
Price may not include required fees and charges.
Singlefamily
Available now
Cats, dogs OK
Electric
-- Laundry
On street parking
Natural gas, forced air, fireplace
What's special
- 17 days |
- -- |
- -- |
Travel times
Facts & features
Interior
Bedrooms & bathrooms
- Bedrooms: 8
- Bathrooms: 5
- Full bathrooms: 4
- 1/2 bathrooms: 1
Heating
- Natural Gas, Forced Air, Fireplace
Cooling
- Electric
Features
- Has basement: Yes
- Has fireplace: Yes
Interior area
- Total interior livable area: 4,123 sqft
Video & virtual tour
Property
Parking
- Parking features: On Street
- Details: Contact manager
Features
- Exterior features: Contact manager
Details
- Parcel number: 2200104000000006
Construction
Type & style
- Home type: SingleFamily
- Property subtype: SingleFamily
Condition
- Year built: 1928
Community & HOA
Location
- Region: Ventnor
Financial & listing details
- Lease term: Contact For Details
Price history
| Date | Event | Price |
|---|---|---|
| 9/20/2025 | Listed for rent | $4,500-90.6%$1/sqft |
Source: Bright MLS #NJAC2020840 | ||
| 7/9/2025 | Listed for sale | $1,199,000$291/sqft |
Source: | ||
| 7/4/2025 | Contingent | $1,199,000$291/sqft |
Source: | ||
| 5/1/2025 | Listing removed | $48,000$12/sqft |
Source: Zillow Rentals | ||
| 4/25/2025 | Listed for rent | $48,000+638.5%$12/sqft |
Source: Zillow Rentals | ||

