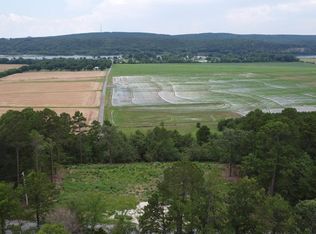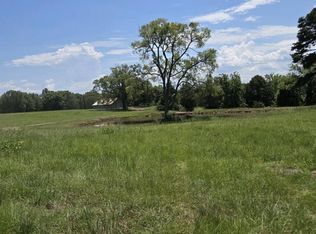Closed
$310,000
3 N Starlite Rd, Mayflower, AR 72106
4beds
2,276sqft
Single Family Residence
Built in 2010
7,840.8 Square Feet Lot
$311,600 Zestimate®
$136/sqft
$1,871 Estimated rent
Home value
$311,600
$290,000 - $333,000
$1,871/mo
Zestimate® history
Loading...
Owner options
Explore your selling options
What's special
Embrace charm & convenience in this 2010-built, all-brick home on a desirable corner lot. Featuring a spacious 2,276 sqft, 3 bedrooms, 2.5 baths and an upstairs bonus room with an attached 2-car garage. The spacious primary bedroom is located on the first floor and has a walk-in closet and ensuite bathroom. If you enjoy cooking, the kitchen was remodeled in 2024 and features ample cabinetry space. If you enjoy entertaining, the beautiful custom built deck in the manicured backyard is a great place to relax and unwind! Additional features include new LVP flooring, carpet, HVAC system (2021), new roof (2024). This home offers easy access to I-40/US-65. Don’t miss this Mayflower gem because it will not be on the market long! Agents SEE REMARKS.
Zillow last checked: 8 hours ago
Listing updated: December 12, 2025 at 06:14am
Listed by:
Nathan Thompson 501-588-5306,
Keller Williams Realty
Bought with:
Cindy Drye, AR
Crye-Leike REALTORS Conway
Source: CARMLS,MLS#: 25041514
Facts & features
Interior
Bedrooms & bathrooms
- Bedrooms: 4
- Bathrooms: 3
- Full bathrooms: 2
- 1/2 bathrooms: 1
Dining room
- Features: Eat-in Kitchen, Kitchen/Dining Combo
Heating
- Electric
Cooling
- Electric
Appliances
- Included: Built-In Range, Microwave, Electric Range, Dishwasher, Disposal
Features
- Primary Bedroom/Main Lv
- Flooring: Carpet, Tile, Luxury Vinyl
- Has fireplace: No
- Fireplace features: None
Interior area
- Total structure area: 2,276
- Total interior livable area: 2,276 sqft
Property
Parking
- Total spaces: 2
- Parking features: Garage, Two Car
- Has garage: Yes
Features
- Levels: One,Two
Lot
- Size: 7,840 sqft
- Features: Sloped, Level, Subdivided
Details
- Parcel number: 76001112047
Construction
Type & style
- Home type: SingleFamily
- Architectural style: Traditional
- Property subtype: Single Family Residence
Materials
- Brick
- Foundation: Slab
- Roof: Composition
Condition
- New construction: No
- Year built: 2010
Utilities & green energy
- Electric: Elec-Municipal (+Entergy)
- Sewer: Public Sewer
- Water: Public
Community & neighborhood
Location
- Region: Mayflower
- Subdivision: NORTHWOODS
HOA & financial
HOA
- Has HOA: No
Other
Other facts
- Road surface type: Paved
Price history
| Date | Event | Price |
|---|---|---|
| 12/16/2025 | Sold | $310,000-3.1%$136/sqft |
Source: | ||
| 11/8/2025 | Contingent | $319,900$141/sqft |
Source: | ||
| 10/16/2025 | Listed for sale | $319,900$141/sqft |
Source: | ||
| 10/16/2025 | Listing removed | $319,900$141/sqft |
Source: | ||
| 9/4/2025 | Price change | $319,900-1.6%$141/sqft |
Source: | ||
Public tax history
| Year | Property taxes | Tax assessment |
|---|---|---|
| 2024 | $1,777 +0.8% | $42,210 +5% |
| 2023 | $1,763 -2.8% | $40,200 |
| 2022 | $1,813 +4% | $40,200 +1.8% |
Find assessor info on the county website
Neighborhood: 72106
Nearby schools
GreatSchools rating
- 6/10Mayflower Middle SchoolGrades: 5-8Distance: 0.3 mi
- 4/10Mayflower High SchoolGrades: 9-12Distance: 0.3 mi
- 6/10Mayflower Elementary SchoolGrades: PK-4Distance: 1.1 mi

Get pre-qualified for a loan
At Zillow Home Loans, we can pre-qualify you in as little as 5 minutes with no impact to your credit score.An equal housing lender. NMLS #10287.

