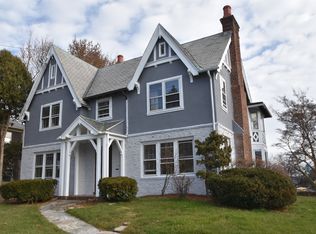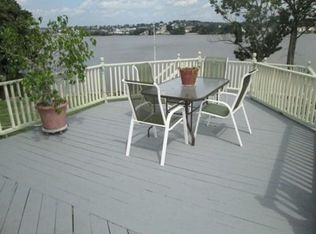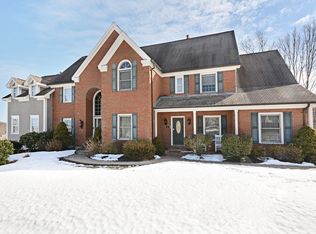BIG PRICE REDUCTION...INCREDIBLE VIEWS OF THE LAKE! Here is an amazing house situated on a 1/3 of an acre lot with views of Indian Lake. The open floor plan allows you to entertain and enjoy holiday events. The family rm. boasts stunning hardwood floors with a mahogany in-lay outlining the floor, a gas fireplace with a magnificent mantle, views of the lake and French doors leading out to the deck. A kitchen for any cook... detailed cherry cabinets with crown molding, a gas range, a beautifully tiled backsplash, granite counters with a very generous peninsula for all to enjoy. The first floor continues on with a laundry room, a bedroom, 1/2 bath and a home office, also with hardwood floors. The bedrooms are all of good size, the master is just spectacular with his and her closets, a sitting area as well as the sleeping quarters. The master bath has a double vanity, granite and a 5 foot, tiled shower. As you make your way outdoors, you'll enjoy the deck, patio and a fantastic backyard.
This property is off market, which means it's not currently listed for sale or rent on Zillow. This may be different from what's available on other websites or public sources.


