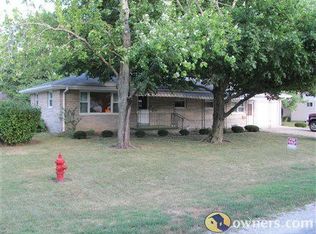Sitting on a corner lot and located across from Henson Park, the Tri-City country club and golf course is this 5 bedroom, 3 full bath ranch home with an attached 2 car garage and partial basement. As you enter the home, past the foyer is the spacious living room with a gas fireplace and bay window with a Western exposure overlooking the park. Off the living room is the eat-in kitchen with plenty of storage and a breakfast bar with barstool seating. Beyond the eat-in kitchen is the formal dining room that leads to the screened in porch with a custom barn door leading to a great hosting patio and large partially fenced yard. Also on the main floor is the main bedroom with 2 closets, a private full bath with stand up shower and 4 additional bedrooms and another 2 full baths. The hallway has plenty of storage and a laundry shoot in the linen closet. You will notice a very wide stairway leading to the partial basement which includes the family room with a 2nd gas fireplace and wet bar with sink. You will have a bonus room in the basement along with a larger mechanical room and a large laundry room. (Pictures and floorplan coming soon.)
This property is off market, which means it's not currently listed for sale or rent on Zillow. This may be different from what's available on other websites or public sources.

