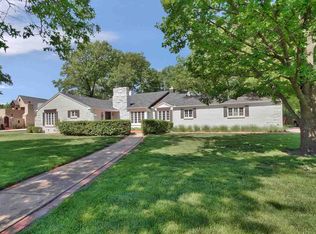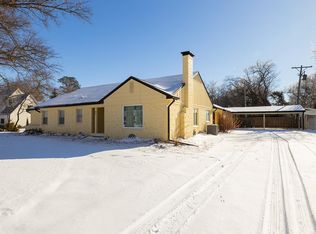Sold
Price Unknown
3 N Hampton Rd, Wichita, KS 67206
4beds
3,744sqft
Single Family Onsite Built
Built in 1950
1.26 Acres Lot
$672,300 Zestimate®
$--/sqft
$3,235 Estimated rent
Home value
$672,300
$619,000 - $733,000
$3,235/mo
Zestimate® history
Loading...
Owner options
Explore your selling options
What's special
This charming, rambling ranch in the heart of Eastborough has so many wonderful qualities it’s a definite must see! An entertainer’s dream, this beautiful home sits on 1.26 well-landscaped acres and features a beautiful, gunite, salt-water pool. The welcoming foyer leads you to several large rooms that flow into each other with ease and functionality. Three fireplaces dot the home in the family room, library and primary suite ensuring the home stays warm and comfortable during our cold Wichita winters. The library is just so cozy and boasts beautiful maple shelves for books upon books. Dine in the family room or use the formal dining room, just outside the kitchen, for a larger get together. The choice is yours! The large and inviting primary suite is tucked in the back of the house with three additional bedrooms and two more full baths rounding out this lovely home. Eastborough’s history and character, as well as beautiful pond and park only adds to the appeal of this home.
Zillow last checked: 8 hours ago
Listing updated: June 28, 2024 at 08:09pm
Listed by:
Martha Baker 316-619-3294,
Reece Nichols South Central Kansas
Source: SCKMLS,MLS#: 639532
Facts & features
Interior
Bedrooms & bathrooms
- Bedrooms: 4
- Bathrooms: 3
- Full bathrooms: 3
Primary bedroom
- Description: Carpet
- Level: Main
- Area: 295.83
- Dimensions: 17.3x17.10
Bedroom
- Description: Carpet
- Level: Main
- Area: 156.65
- Dimensions: 14.1x11.11
Bedroom
- Description: Carpet
- Level: Main
- Area: 180.8
- Dimensions: 11.3x16
Dining room
- Description: Wood Laminate
- Level: Main
- Area: 224.51
- Dimensions: 15.7x14.3
Family room
- Description: Tile
- Level: Main
- Area: 396.8
- Dimensions: 25.6x15.5
Kitchen
- Description: Wood Laminate
- Level: Main
- Area: 273
- Dimensions: 21x13
Library
- Description: Wood Laminate
- Level: Main
- Area: 237.11
- Dimensions: 18.10x13.10
Living room
- Description: Wood Laminate
- Level: Main
- Area: 366.6
- Dimensions: 14.10x26
Heating
- Forced Air, Natural Gas
Cooling
- Central Air, Electric
Appliances
- Included: Dishwasher, Disposal, Microwave, Refrigerator
- Laundry: Main Level, 220 equipment, Sink
Features
- Ceiling Fan(s)
- Flooring: Laminate
- Windows: Window Coverings-All
- Basement: None
- Number of fireplaces: 3
- Fireplace features: Three or More, Family Room, Rec Room/Den, Master Bedroom, Wood Burning, Gas Starter
Interior area
- Total interior livable area: 3,744 sqft
- Finished area above ground: 3,744
- Finished area below ground: 0
Property
Parking
- Total spaces: 2
- Parking features: Attached, Garage Door Opener, Side Load
- Garage spaces: 2
Features
- Levels: One and One Half
- Stories: 1
- Patio & porch: Patio
- Exterior features: Guttering - ALL, Sprinkler System
- Has private pool: Yes
- Pool features: In Ground
- Fencing: Wood
Lot
- Size: 1.26 Acres
- Features: Standard
Details
- Parcel number: 1141902302014.00
Construction
Type & style
- Home type: SingleFamily
- Architectural style: Ranch
- Property subtype: Single Family Onsite Built
Materials
- Brick
- Foundation: None, Crawl Space
- Roof: Composition
Condition
- Year built: 1950
Utilities & green energy
- Gas: Natural Gas Available
- Utilities for property: Natural Gas Available, Public
Community & neighborhood
Community
- Community features: Sidewalks, Lake, Security
Location
- Region: Wichita
- Subdivision: EASTBOROUGH
HOA & financial
HOA
- Has HOA: No
Other
Other facts
- Ownership: Individual
- Road surface type: Paved
Price history
Price history is unavailable.
Public tax history
| Year | Property taxes | Tax assessment |
|---|---|---|
| 2024 | $9,575 -3.2% | $69,449 |
| 2023 | $9,893 +11% | $69,449 |
| 2022 | $8,910 +1.6% | -- |
Find assessor info on the county website
Neighborhood: 67206
Nearby schools
GreatSchools rating
- 3/10Price-Harris Communications Magnet Elementary SchoolGrades: PK-5Distance: 0.8 mi
- 4/10Coleman Middle SchoolGrades: 6-8Distance: 1.7 mi
- 2/10East High SchoolGrades: 9-12Distance: 2.7 mi
Schools provided by the listing agent
- Elementary: Price-Harris
- Middle: Coleman
- High: East
Source: SCKMLS. This data may not be complete. We recommend contacting the local school district to confirm school assignments for this home.

