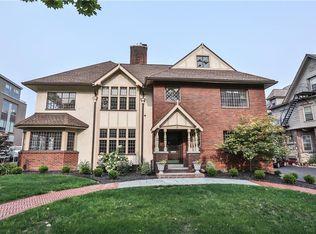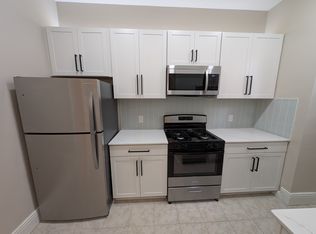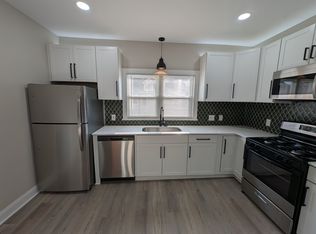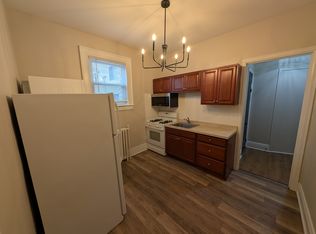Live in the heart of East Avenue! This luxury two family home has been completely renovated inside and out in 2018/2019. The second and third floor owners unit features two bedrooms/two bathrooms, a living room, family room, formal dining room as well as a chef's eat-in dream kitchen with all high end appliances and expansive balcony which can easily accommodate 15-20 people. Within the owners unit on the second level (3rd floor) there is another living room, kitchen, diningarea, bedroom and full bathroom which works great for out of town guests to have their own space. The first floor unit features two bedrooms, two full bathrooms, a living room, family room and formal dining room off the adjacent eat-in kitchen. Both units have separate in-unit laundry and the lower unit has plenty of storage space in the basement. In additionto the two car attached garage wired for electric car charging there is an additional six parking spaces for the building. Minutes from downtown, NOTA and Park Ave neighborhoods it's a great alternative to condo/townhouse living and would also serve as a great luxury Airbnb!
This property is off market, which means it's not currently listed for sale or rent on Zillow. This may be different from what's available on other websites or public sources.



