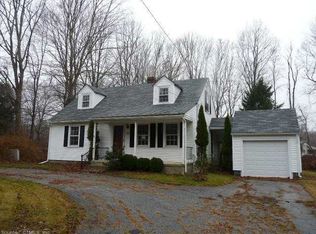Charming antique - 3 bedrooms- formal dining room- large living room- 3 fireplaces- newer 2 car attached garage Complete new septic system installed this year- recent new furnace For those willing to do some cosmetic updates- this home is perfect Located close to Chatfield hollow - easy commute to New Haven- a must see home
This property is off market, which means it's not currently listed for sale or rent on Zillow. This may be different from what's available on other websites or public sources.

