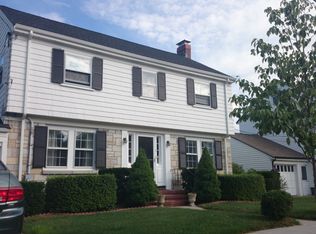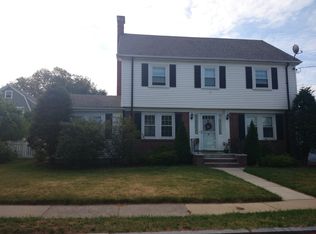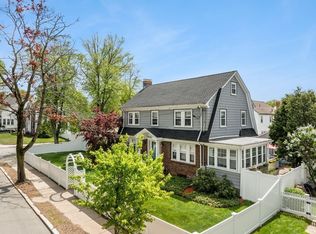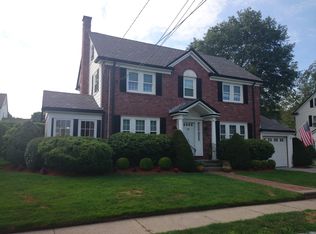Talk about curb-appeal! This stately Colonial has been in same family since 1941! Superbly constructed w/STEEL I-BEAMS & the design of a by-gone era. You'll find the welcoming foyer opens to a gracious dining room on left w/2 built-ins & front-to-back fireplaced living room on right. Abundant charm abounds w/orig floors, bathroom basketweave floor tile, door knobs/hardware, substantial moldings & even a swinging kitchen door! No shortage of closets & storage in this house! Though functional, the large Eat-In Kitchen will benefit from updating. Surprising & delightful sunroom connects you to the SUPER PRIVATE, lush backyard. The mature plantings form a living fence. Four bedrooms & full bath upstairs. Oak flooring throughout (kitchen is laminate, baths are tile). Master has walk-in closet w/window. Walk-up attic has built-in storage closet. Architectural shingle roof, replacement windows, 1 year old STATE OF THE ART Direct Vent Lochinvar Boiler is 95% efficient! Vinyl siding, 1 car gar.
This property is off market, which means it's not currently listed for sale or rent on Zillow. This may be different from what's available on other websites or public sources.



