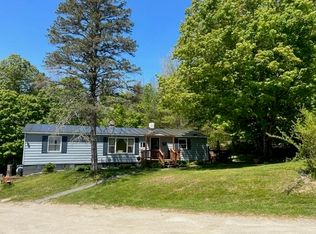Closed
Listed by:
Daniel Pol,
Killington Pico Realty 802-422-3600
Bought with: Killington Pico Realty
$625,000
3 Music Mountain Road, Stockbridge, VT 05772
3beds
2,915sqft
Farm
Built in 1860
4.9 Acres Lot
$741,100 Zestimate®
$214/sqft
$4,128 Estimated rent
Home value
$741,100
$667,000 - $830,000
$4,128/mo
Zestimate® history
Loading...
Owner options
Explore your selling options
What's special
Enjoy views of the Green Mountains and White River from this historic 1860 farmhouse! This lovely three bedroom, four bath home offers charming Vermont country character with many modern updates. Quintessential details include a wrap-around porch, original wood floors, beadboard paneling, exposed beams and a claw foot tub. Natural wood finishes are found throughout. A large tiled entry serves as a convenient mud and laundry room. Two dining areas and an open, updated kitchen- featuring soapstone counters and a central island -provide ample space for cooking and entertaining. A vaulted ceiling and French doors are highlights of the light and spacious living room. A wood stove hookup adds warmth to the room. Three cozy bedrooms, two baths and multiple closets are located on the second floor. The primary bedroom suite includes a walk-in closet and a large updated bath with a body jet shower and an air-jetted tub with a beautiful view. Sited on a 4.9 acre lot, this property presents great potential as a family homestead with space for animals and gardening. A pasture is home to a small barn and a greenhouse/chicken coop and a fenced dog yard is adjacent to the mudroom. The two car garage can be used for additional storage. Modernizations include radiant heat flooring, a split heat pump, AC and a Buderus furnace. Located just off of Route 100 in Stockbridge, Killington is only 16 miles away. Enjoy access to year-round sporting and adventure opportunities from this prime homesite.
Zillow last checked: 8 hours ago
Listing updated: June 16, 2023 at 05:09pm
Listed by:
Daniel Pol,
Killington Pico Realty 802-422-3600
Bought with:
Daniel Pol
Killington Pico Realty
Source: PrimeMLS,MLS#: 4942126
Facts & features
Interior
Bedrooms & bathrooms
- Bedrooms: 3
- Bathrooms: 4
- Full bathrooms: 1
- 3/4 bathrooms: 2
- 1/2 bathrooms: 1
Heating
- Oil, Wood, Alternative Heat Stove, Baseboard, Hot Water, Zoned, Radiant Floor, Wood Stove, Mini Split
Cooling
- Central Air, Mini Split
Appliances
- Included: Dishwasher, Microwave, Refrigerator, Gas Stove, Electric Water Heater, Oil Water Heater, Owned Water Heater, Tank Water Heater, Heat Pump Water Heater
- Laundry: 1st Floor Laundry
Features
- Cathedral Ceiling(s), Ceiling Fan(s), Kitchen Island, Primary BR w/ BA, Natural Light, Soaking Tub
- Flooring: Ceramic Tile, Combination, Hardwood, Slate/Stone, Wood
- Windows: Skylight(s), Double Pane Windows
- Basement: Bulkhead,Full,Gravel,Insulated,Unfinished,Interior Access,Exterior Entry,Basement Stairs,Interior Entry
- Fireplace features: Wood Stove Hook-up
Interior area
- Total structure area: 4,155
- Total interior livable area: 2,915 sqft
- Finished area above ground: 2,915
- Finished area below ground: 0
Property
Parking
- Total spaces: 4
- Parking features: Paved, Driveway, Garage, Off Street, Parking Spaces 4, Detached
- Garage spaces: 2
- Has uncovered spaces: Yes
Features
- Levels: One and One Half
- Stories: 1
- Patio & porch: Covered Porch
- Exterior features: Garden, Natural Shade, Poultry Coop
- Has spa: Yes
- Spa features: Bath
- Fencing: Dog Fence,Partial
- Has view: Yes
- View description: Mountain(s), Water
- Water view: Water
- Frontage length: Road frontage: 1167
Lot
- Size: 4.90 Acres
- Features: Country Setting, Field/Pasture, Major Road Frontage, Open Lot, Recreational, Rolling Slope, Ski Area, Trail/Near Trail, Views, Wooded
Details
- Additional structures: Outbuilding, Greenhouse
- Parcel number: 61819410511
- Zoning description: residential
Construction
Type & style
- Home type: SingleFamily
- Property subtype: Farm
Materials
- Wood Frame, Metal Siding, Vinyl Siding
- Foundation: Poured Concrete, Stone
- Roof: Standing Seam
Condition
- New construction: No
- Year built: 1860
Utilities & green energy
- Electric: 150 Amp Service, Circuit Breakers
- Sewer: 1000 Gallon, Concrete
- Utilities for property: Cable Available, Phone Available
Community & neighborhood
Security
- Security features: Carbon Monoxide Detector(s), Smoke Detector(s)
Location
- Region: Stockbridge
Other
Other facts
- Road surface type: Paved
Price history
| Date | Event | Price |
|---|---|---|
| 6/16/2023 | Sold | $625,000-2.3%$214/sqft |
Source: | ||
| 3/21/2023 | Price change | $639,900-1.5%$220/sqft |
Source: | ||
| 2/1/2023 | Listed for sale | $649,9000%$223/sqft |
Source: | ||
| 1/11/2023 | Listing removed | -- |
Source: | ||
| 8/18/2022 | Listed for sale | $650,000+2923.3%$223/sqft |
Source: | ||
Public tax history
| Year | Property taxes | Tax assessment |
|---|---|---|
| 2024 | -- | $297,500 -40.3% |
| 2023 | -- | $498,500 +46.6% |
| 2022 | -- | $340,000 |
Find assessor info on the county website
Neighborhood: 05772
Nearby schools
GreatSchools rating
- NAStockbridge Central SchoolGrades: PK-6Distance: 2.6 mi
- 5/10Randolph Uhsd #2Grades: 7-12Distance: 11 mi
- 5/10White River Valley Middle SchoolGrades: 6-8Distance: 6.5 mi
Schools provided by the listing agent
- Elementary: Stockbridge Central School
Source: PrimeMLS. This data may not be complete. We recommend contacting the local school district to confirm school assignments for this home.
Get pre-qualified for a loan
At Zillow Home Loans, we can pre-qualify you in as little as 5 minutes with no impact to your credit score.An equal housing lender. NMLS #10287.
