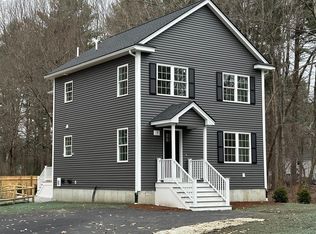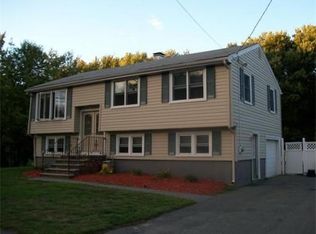This unique colonial is located at the end of your private driveway near the Burlington Town line. It boasts hardwood floors, a large updated eat-in kitchen, super large familyroom with cathedral ceiling and wood fireplace with wood stove insert, formal diningroom, formal livingroom, first floor full bath, first floor laundry, bonus first floor bedroom/office. Another large bonus room, full bath and bedroom with separate entrance over 2 car garage. Newer energy efficient natural gas heat and hot water. Walk-up attic for additional storage as well as additional storage room in the rear of the garage. 1 year Home Warranty included!
This property is off market, which means it's not currently listed for sale or rent on Zillow. This may be different from what's available on other websites or public sources.

