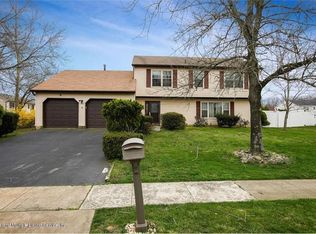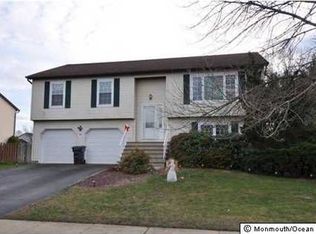Sold for $750,000 on 08/19/24
$750,000
3 Mountbatten Dr, Old Bridge, NJ 08857
4beds
2,410sqft
Single Family Residence
Built in 1985
0.28 Acres Lot
$820,100 Zestimate®
$311/sqft
$3,890 Estimated rent
Home value
$820,100
$738,000 - $910,000
$3,890/mo
Zestimate® history
Loading...
Owner options
Explore your selling options
What's special
This charming single-family home at 3 Mountbatten Dr in Old Bridge, NJ was built in 1985 and features 2.5 bathrooms, 2 stories, and a total finished area of 2,410 sq.ft. Situated on a spacious lot of 12,060 sq.ft., this property offers plenty of room for outdoor activities and entertaining. Interior of home has been fully updated. Enter the foyer and go into a custom Kitchen with St Martin all wood cabinets, and island. Wet bar across from FH sink, breakfast bar with stool space overlooking the Family room, with a Wood burning fireplace and built in cabinets. GE profile appliances.Solar ready with Electric dryer and electric Range. Floor plan designed for maximum space and functionality. Large living room opens into formal dining room.A half bath completes the 1st floor. Brand new banister lead to 2nd floor that has a washer and dryer in hallway closet. 3 bedrooms w ample space and closets w/ full bath off hallway leads to Primary suite w/ private bathroom.
Zillow last checked: 8 hours ago
Listing updated: August 19, 2024 at 01:14pm
Listed by:
RONNIE GLOMB,
YOUR TOWN REALTY, LLC 855-600-2465
Source: All Jersey MLS,MLS#: 2413205R
Facts & features
Interior
Bedrooms & bathrooms
- Bedrooms: 4
- Bathrooms: 3
- Full bathrooms: 2
- 1/2 bathrooms: 1
Primary bedroom
- Features: Full Bath, Walk-In Closet(s)
- Area: 195.99
- Dimensions: 14.1 x 13.9
Bedroom 2
- Area: 150.48
- Dimensions: 13.2 x 11.4
Bedroom 3
- Area: 150.65
- Dimensions: 13.1 x 11.5
Bedroom 4
- Area: 122.85
- Dimensions: 11.7 x 10.5
Bathroom
- Features: Stall Shower and Tub, Stall Shower, Two Sinks
Dining room
- Features: Formal Dining Room
- Area: 160.93
- Dimensions: 13.3 x 12.1
Kitchen
- Features: Breakfast Bar, Kitchen Island, Eat-in Kitchen
- Area: 303.6
- Dimensions: 23 x 13.2
Living room
- Area: 291.72
- Dimensions: 22.1 x 13.2
Basement
- Area: 0
Heating
- Forced Air
Cooling
- Central Air, Attic Fan
Appliances
- Included: Dishwasher, Dryer, Electric Range/Oven, Free-Standing Freezer, Microwave, Refrigerator, Range, Washer, Water Filter, Gas Water Heater
Features
- Blinds, Firealarm, Water Filter, Entrance Foyer, Kitchen, Living Room, Bath Other, Dining Room, Family Room, 4 Bedrooms, Laundry Room, Bath Main, None
- Flooring: Wood
- Windows: Blinds
- Has basement: No
- Number of fireplaces: 1
- Fireplace features: Gas, Wood Burning
Interior area
- Total structure area: 2,410
- Total interior livable area: 2,410 sqft
Property
Parking
- Total spaces: 2
- Parking features: Asphalt, Garage, Attached, See Remarks
- Attached garage spaces: 2
- Has uncovered spaces: Yes
Features
- Levels: Two
- Stories: 2
- Exterior features: Storage Shed
Lot
- Size: 0.28 Acres
- Dimensions: 134.00 x 90.00
- Features: Near Shopping, Near Public Transit
Details
- Additional structures: Shed(s)
- Parcel number: 15130031600018
- Zoning: R30
Construction
Type & style
- Home type: SingleFamily
- Architectural style: Colonial
- Property subtype: Single Family Residence
Materials
- Roof: Asphalt
Condition
- Year built: 1985
Utilities & green energy
- Gas: Natural Gas
- Sewer: Public Sewer
- Water: Public
- Utilities for property: Cable TV, Electricity Connected, Natural Gas Connected
Community & neighborhood
Security
- Security features: Fire Alarm
Location
- Region: Old Bridge
Other
Other facts
- Ownership: Fee Simple
Price history
| Date | Event | Price |
|---|---|---|
| 8/19/2024 | Sold | $750,000-2%$311/sqft |
Source: | ||
| 6/17/2024 | Contingent | $765,000$317/sqft |
Source: | ||
| 6/11/2024 | Listed for sale | $765,000-1.3%$317/sqft |
Source: | ||
| 6/4/2024 | Listing removed | -- |
Source: | ||
| 5/18/2024 | Listed for sale | $775,000+85.6%$322/sqft |
Source: | ||
Public tax history
| Year | Property taxes | Tax assessment |
|---|---|---|
| 2025 | $10,452 | $189,000 |
| 2024 | $10,452 +4.3% | $189,000 |
| 2023 | $10,021 +2.3% | $189,000 |
Find assessor info on the county website
Neighborhood: 08857
Nearby schools
GreatSchools rating
- 6/10Walter M. Schirra Elementary SchoolGrades: K-5Distance: 1.6 mi
- 5/10Carl Sandburg Middle SchoolGrades: 6-8Distance: 1.2 mi
- 5/10Old Bridge High SchoolGrades: 9-12Distance: 1.4 mi
Get a cash offer in 3 minutes
Find out how much your home could sell for in as little as 3 minutes with a no-obligation cash offer.
Estimated market value
$820,100
Get a cash offer in 3 minutes
Find out how much your home could sell for in as little as 3 minutes with a no-obligation cash offer.
Estimated market value
$820,100

