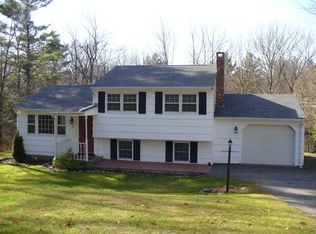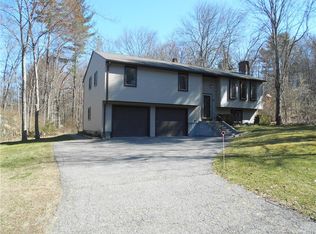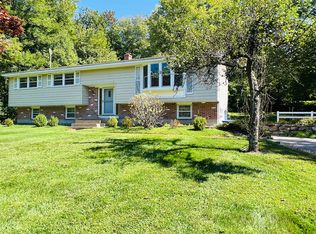Rare Find!!! Custom built Contemporary set back on 8.81 private acres. The tile foyer leads to the sunken living room with cathedral ceiling, two story windows and hardwood floor. Formal dining room with hardwood floors. The kitchen is beautifully finished with granite counters, double sinks, abundant cabinets, Viking cook top with center island and breakfast bar and desk area for convenience. The kitchen overlooks a sunny breakfast room with cathedral ceiling, skylights and a sliding door to the ample deck for entertaining. The family room is just off the kitchen with built-in bookcase, Rumford style fireplace and sliders to the large cedar deck. An office which could serve as a fourth bedroom, half bath and large laundry room complete this floor. The upper level has an expansive common area with gleaming hardwood floors, sliders to balcony and overlooks the living room and breakfast room. The master bedroom has a full bath with large Jacuzzi type tub and separate shower, vanity and walk in closet. The attic is roomy with lots of storage space. The lower level has a semi-finished carpeted recreation room. Additionally there is a wood burning stove and workshop with access to the the large 2 car garage. A sprawling lawn leads to a garden area and shed with electricity. New roof in 2016.
This property is off market, which means it's not currently listed for sale or rent on Zillow. This may be different from what's available on other websites or public sources.



