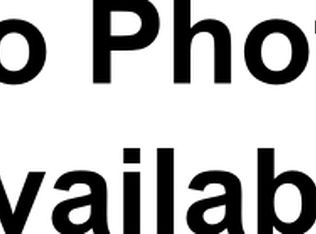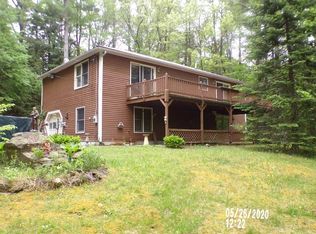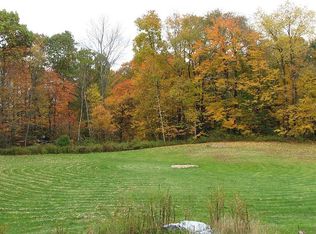Sold for $485,000
$485,000
3 Mount Jefferson Rd, Hubbardston, MA 01452
3beds
1,664sqft
Single Family Residence
Built in 1987
1.88 Acres Lot
$496,100 Zestimate®
$291/sqft
$2,945 Estimated rent
Home value
$496,100
$451,000 - $546,000
$2,945/mo
Zestimate® history
Loading...
Owner options
Explore your selling options
What's special
Nestled on a quiet country road, this beautifully updated 3 bd, 1.5 bath Colonial is the perfect blend of comfort & charm. Set on just under 2 acres, the property offers privacy & tranquility while remaining conveniently located. This home has been thoughtfully refreshed with stylish updates, think modern farmhouse aesthetics w/warm finishes. The 1st floor offers a comfortable family room w/traditional wood fireplace, updated kitchen w/open shelving, gorgeous dining room, a large living room and beautiful half bath. Upstairs retreat to the serene & spacious primary bedroom or sneak a nap relaxing at the reading nook. Two additional bedrooms and a full bath w/laundry finish off the upstairs. UPDATES: NEW Boiler, Oil tank, Well Pump, Water Filtration System, Fresh Paint Inside AND Exterior, GORGEOUS Flagstone Patio w/built in firepit, and MORE. Mature yard w/Flower gardens, perennials, fruit trees, rock walls, shed. This property makes you feel at HOME the moment you walk in!
Zillow last checked: 8 hours ago
Listing updated: April 12, 2025 at 06:00am
Listed by:
Lisa Durant 978-257-5009,
Lamacchia Realty, Inc. 978-534-3400
Bought with:
Deanna Faucher
Lamacchia Realty, Inc.
Source: MLS PIN,MLS#: 73337132
Facts & features
Interior
Bedrooms & bathrooms
- Bedrooms: 3
- Bathrooms: 2
- Full bathrooms: 1
- 1/2 bathrooms: 1
Primary bedroom
- Features: Ceiling Fan(s), Walk-In Closet(s), Closet/Cabinets - Custom Built, Flooring - Laminate
- Level: Second
- Area: 224
- Dimensions: 14 x 16
Bedroom 2
- Features: Ceiling Fan(s), Flooring - Laminate
- Level: Second
- Area: 120
- Dimensions: 10 x 12
Bedroom 3
- Features: Ceiling Fan(s), Flooring - Laminate
- Level: Second
- Area: 121
- Dimensions: 11 x 11
Bathroom 1
- Features: Bathroom - Half, Flooring - Stone/Ceramic Tile, Remodeled
- Level: First
- Area: 40
- Dimensions: 8 x 5
Bathroom 2
- Features: Bathroom - Full, Flooring - Stone/Ceramic Tile, Dryer Hookup - Electric, Remodeled, Washer Hookup
- Level: Second
- Area: 56
- Dimensions: 7 x 8
Dining room
- Features: Flooring - Laminate, Wainscoting
- Level: First
- Area: 120
- Dimensions: 10 x 12
Family room
- Features: Flooring - Laminate, Open Floorplan
- Level: First
- Area: 300
- Dimensions: 15 x 20
Kitchen
- Features: Flooring - Stone/Ceramic Tile, Countertops - Stone/Granite/Solid, Remodeled, Stainless Steel Appliances
- Level: First
- Area: 156
- Dimensions: 13 x 12
Living room
- Features: Flooring - Laminate
- Level: First
- Area: 221
- Dimensions: 17 x 13
Heating
- Baseboard, Oil
Cooling
- None
Appliances
- Included: Water Heater, Range, Dishwasher, Refrigerator, Water Treatment
- Laundry: Bathroom - Full, Electric Dryer Hookup, Washer Hookup, Second Floor
Features
- Flooring: Tile, Wood Laminate
- Basement: Full,Sump Pump
- Number of fireplaces: 1
- Fireplace features: Family Room
Interior area
- Total structure area: 1,664
- Total interior livable area: 1,664 sqft
- Finished area above ground: 0
Property
Parking
- Total spaces: 4
- Parking features: Off Street
- Uncovered spaces: 4
Features
- Patio & porch: Patio
- Exterior features: Patio, Storage, Fruit Trees, Garden, Stone Wall
Lot
- Size: 1.88 Acres
- Features: Other
Details
- Parcel number: M:0004 L:0092,4069667
- Zoning: RES
Construction
Type & style
- Home type: SingleFamily
- Architectural style: Colonial
- Property subtype: Single Family Residence
Materials
- Frame
- Foundation: Concrete Perimeter
- Roof: Shingle
Condition
- Year built: 1987
Utilities & green energy
- Electric: 200+ Amp Service, Generator Connection
- Sewer: Private Sewer
- Water: Private
- Utilities for property: for Electric Range, for Electric Dryer, Washer Hookup, Generator Connection
Green energy
- Energy efficient items: Thermostat
Community & neighborhood
Community
- Community features: Shopping, Park, Walk/Jog Trails, Stable(s), Golf, Medical Facility, Laundromat, Conservation Area, Public School
Location
- Region: Hubbardston
Other
Other facts
- Road surface type: Paved
Price history
| Date | Event | Price |
|---|---|---|
| 4/11/2025 | Sold | $485,000+2.1%$291/sqft |
Source: MLS PIN #73337132 Report a problem | ||
| 3/3/2025 | Contingent | $475,000$285/sqft |
Source: MLS PIN #73337132 Report a problem | ||
| 2/21/2025 | Listed for sale | $475,000+96.3%$285/sqft |
Source: MLS PIN #73337132 Report a problem | ||
| 3/25/2016 | Sold | $242,000+1%$145/sqft |
Source: Public Record Report a problem | ||
| 1/3/2016 | Pending sale | $239,500$144/sqft |
Source: CENTURY 21 Irvine & Virginia Walsh #71933557 Report a problem | ||
Public tax history
| Year | Property taxes | Tax assessment |
|---|---|---|
| 2025 | $4,331 +5.9% | $370,800 +6.9% |
| 2024 | $4,090 +19.3% | $346,900 +31.8% |
| 2023 | $3,429 -6.9% | $263,200 |
Find assessor info on the county website
Neighborhood: 01452
Nearby schools
GreatSchools rating
- 7/10Hubbardston Center SchoolGrades: PK-5Distance: 1.3 mi
- 4/10Quabbin Regional Middle SchoolGrades: 6-8Distance: 6.9 mi
- 4/10Quabbin Regional High SchoolGrades: 9-12Distance: 6.9 mi
Schools provided by the listing agent
- Elementary: Hubb Center
- Middle: Quabbin
- High: Quabbin
Source: MLS PIN. This data may not be complete. We recommend contacting the local school district to confirm school assignments for this home.
Get a cash offer in 3 minutes
Find out how much your home could sell for in as little as 3 minutes with a no-obligation cash offer.
Estimated market value$496,100
Get a cash offer in 3 minutes
Find out how much your home could sell for in as little as 3 minutes with a no-obligation cash offer.
Estimated market value
$496,100


