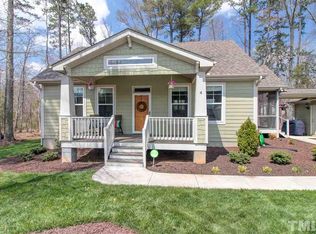Sold for $339,000 on 05/08/25
$339,000
3 Moss Spring Ct, Durham, NC 27712
3beds
1,230sqft
Single Family Residence, Residential
Built in 2009
0.3 Acres Lot
$330,100 Zestimate®
$276/sqft
$1,789 Estimated rent
Home value
$330,100
$310,000 - $353,000
$1,789/mo
Zestimate® history
Loading...
Owner options
Explore your selling options
What's special
NEW PRICE !!! Jump into Spring in this Craftsman-Style Cottage. Light Filled Open Floor Plan ~ Main Level Offers Two Bedrooms and a Full Bath ~ Plan Built with Upstairs Loft Option w/Full Bathroom which is currently used as Primary Bedroom ~ LVP Floors throughout ~ Detached Garage/Workshop ~ Fenced in Back Yard ~ Ceilings in Living Room & Kitchen are open to second floor ~ Durable Cement Fiber Siding ~ Covered front Porch ~ Cul-de-Sac Lot ~ Structural repairs were made in 2023 to rear of foundation. Repairs were done to Engineers Specs and was permitted thru the City of Durham. Documents Available. Comes with a transferable warranty.
Zillow last checked: 8 hours ago
Listing updated: October 28, 2025 at 12:43am
Listed by:
Ashley Trammel 919-730-9412,
Trammel Brothers Inc.,
Alan Trammel 919-730-2908,
Trammel Brothers Inc.
Bought with:
Wendy Tanson, 208494
Nest Realty of the Triangle
Source: Doorify MLS,MLS#: 10071657
Facts & features
Interior
Bedrooms & bathrooms
- Bedrooms: 3
- Bathrooms: 2
- Full bathrooms: 2
Heating
- Electric, Forced Air, Heat Pump
Cooling
- Ceiling Fan(s), Central Air, Electric, Heat Pump
Appliances
- Included: Dishwasher, Free-Standing Electric Oven, Ice Maker, Microwave, Refrigerator, Washer/Dryer, Water Heater
- Laundry: In Kitchen, Laundry Closet, Main Level
Features
- Ceiling Fan(s), Kitchen/Dining Room Combination, Laminate Counters, Living/Dining Room Combination, Open Floorplan, Smooth Ceilings
- Flooring: Vinyl, Plank
- Windows: Insulated Windows
- Basement: Block, Crawl Space
Interior area
- Total structure area: 1,230
- Total interior livable area: 1,230 sqft
- Finished area above ground: 1,230
- Finished area below ground: 0
Property
Parking
- Total spaces: 3
- Parking features: Concrete, Driveway, Garage Door Opener
- Garage spaces: 1
- Uncovered spaces: 2
Features
- Levels: One and One Half
- Stories: 1
- Patio & porch: Covered, Front Porch
- Exterior features: Fenced Yard, Rain Gutters
- Fencing: Back Yard, Wood
- Has view: Yes
Lot
- Size: 0.30 Acres
- Features: Back Yard, Cul-De-Sac, Sloped Down
Details
- Additional structures: Garage(s)
- Parcel number: 208437
- Special conditions: Standard
Construction
Type & style
- Home type: SingleFamily
- Architectural style: Cottage, Craftsman
- Property subtype: Single Family Residence, Residential
Materials
- Cement Siding, HardiPlank Type
- Foundation: Block
- Roof: Shingle
Condition
- New construction: No
- Year built: 2009
Utilities & green energy
- Sewer: Public Sewer
- Water: Public
- Utilities for property: Underground Utilities
Community & neighborhood
Community
- Community features: Street Lights
Location
- Region: Durham
- Subdivision: Snow Hill Preserve
HOA & financial
HOA
- Has HOA: Yes
- HOA fee: $25 monthly
- Services included: None
Other
Other facts
- Road surface type: Asphalt
Price history
| Date | Event | Price |
|---|---|---|
| 5/8/2025 | Sold | $339,000+1.2%$276/sqft |
Source: | ||
| 4/7/2025 | Pending sale | $334,900$272/sqft |
Source: | ||
| 3/26/2025 | Price change | $334,900-6.9%$272/sqft |
Source: | ||
| 3/13/2025 | Price change | $359,900-5.3%$293/sqft |
Source: | ||
| 1/31/2025 | Price change | $379,900-5%$309/sqft |
Source: | ||
Public tax history
| Year | Property taxes | Tax assessment |
|---|---|---|
| 2025 | $3,526 +31.1% | $355,686 +84.5% |
| 2024 | $2,689 +11.7% | $192,806 +4.9% |
| 2023 | $2,408 +2.3% | $183,797 |
Find assessor info on the county website
Neighborhood: 27712
Nearby schools
GreatSchools rating
- 4/10Little River ElementaryGrades: PK-8Distance: 0.8 mi
- 2/10Northern HighGrades: 9-12Distance: 2.2 mi
- 4/10Lucas Middle SchoolGrades: 6-8Distance: 0.7 mi
Schools provided by the listing agent
- Elementary: Durham - Little River
- Middle: Durham - Lucas
- High: Durham - Northern
Source: Doorify MLS. This data may not be complete. We recommend contacting the local school district to confirm school assignments for this home.
Get a cash offer in 3 minutes
Find out how much your home could sell for in as little as 3 minutes with a no-obligation cash offer.
Estimated market value
$330,100
Get a cash offer in 3 minutes
Find out how much your home could sell for in as little as 3 minutes with a no-obligation cash offer.
Estimated market value
$330,100
