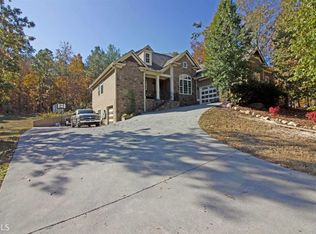Looking for that home that offers the country setting but the convenience of town and within a subdivision? This home shows great and someone is going to be very proud to call this home. Open floor plan, breakfast bar, granite counter tops, stainless appliances, formal dining area. Large master suite with his and her sinks, his and her closets, jetted tub and separate tiled shower. Great room has a rock fireplace, hardwood floors and large trey ceiling. Split bedroom plan. Each additional bedroom shares a Jack and Jill bath with their own private sink. 2 tier deck that overlooks your privacy fenced back yard. 2 car side entry garage.
This property is off market, which means it's not currently listed for sale or rent on Zillow. This may be different from what's available on other websites or public sources.

