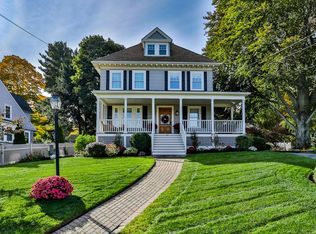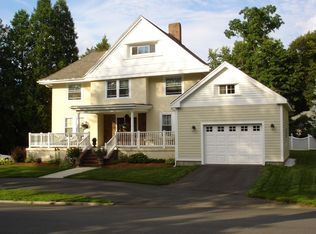One of Wakefield's premiere addresses has come to market! This sublime expanded Cape was custom-built & is beautifully sited on a desirable West Side street, so close to the Lake, train, shopping, highways & Wakefield's quaint Downtown. With 3+ Bedrooms, 3.5 baths this forever house is perfect for every chapter of life. The gorgeous Kitchen opens to a sunny Family Rm w/cathedral ceiling & quality built-ins flanking the new gas Fireplace & sliders to the Sunroom with deck & yard access. The bright & airy Living Rm is loaded w/natural light while the elegant Dining Rm boasts gorgeous wainscoting & quality built-in cabinetry. There are 3 spacious Bedrooms, including an exceptional 1st floor Mas Suite w/grand ceilings & a newly renovated en suite Bath. The well finished LL offers a versatile Guest Suite w/ Full Bath, oversized Media Rm & 2-car garage. Add'l amenities: new Roof, new vinyl fence, GAS heat, CA, plantation shutters & totally landscaped lot w/sprinkler system. Exceptional
This property is off market, which means it's not currently listed for sale or rent on Zillow. This may be different from what's available on other websites or public sources.

