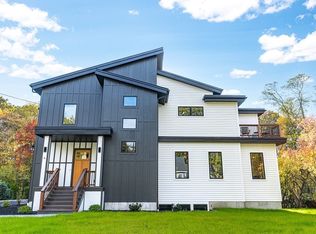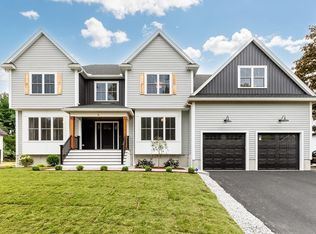Sold for $1,575,000
$1,575,000
3 Morrison Rd, Burlington, MA 01803
5beds
4,020sqft
Single Family Residence
Built in 2016
0.52 Acres Lot
$2,095,000 Zestimate®
$392/sqft
$3,770 Estimated rent
Home value
$2,095,000
$1.78M - $2.53M
$3,770/mo
Zestimate® history
Loading...
Owner options
Explore your selling options
What's special
OPEN HOUSE CANCELLED..Meticulously crafted 5 BR, 2.5 bath luxury home with gorgeous walnut hardwood throughout. At the heart of the home is a gourmet kitchen featuring Thermador SS appliances, 6 burner range, griddle, double ovens, pot filler, beverage fridge, quartz counters & 8' center island that flows into the fireplaced family room all w 9' ceilings. A formal dining room, private study & mudroom with custom storage, pantry & half bath w modern fixtures & lighting finish the 1st floor. Expansive 2nd level has a Main suite with 2 closets, luxurious bath featuring a jacuzzi tub, tiled shower & double quartz vanity. 2nd floor has 4 generous sized additional bedrooms, large tiled bath & convenient laundry room with sink & cabinetry. A finished 3rd floor offers an additional flex bonus/playroom plus attic storage. 2 Car-attached garage has direct access to basement. This home has an inviting heated built-in pool, 40'x26' basketball court w beautifully
Zillow last checked: 8 hours ago
Listing updated: June 18, 2025 at 01:00pm
Listed by:
Raymond Boutin 978-502-8352,
RE/MAX Innovative Properties 978-452-4432
Bought with:
The Shahani Group
Compass
Source: MLS PIN,MLS#: 73348389
Facts & features
Interior
Bedrooms & bathrooms
- Bedrooms: 5
- Bathrooms: 3
- Full bathrooms: 2
- 1/2 bathrooms: 1
Primary bedroom
- Features: Bathroom - Full, Bathroom - Double Vanity/Sink, Ceiling Fan(s), Walk-In Closet(s), Flooring - Hardwood, Flooring - Stone/Ceramic Tile, Double Vanity, Recessed Lighting, Sunken, Lighting - Overhead, Closet - Double
- Level: Second
- Area: 484
- Dimensions: 22 x 22
Bedroom 2
- Features: Closet, Flooring - Hardwood
- Level: Second
- Area: 255
- Dimensions: 17 x 15
Bedroom 3
- Features: Closet, Flooring - Hardwood
- Level: Second
- Area: 156
- Dimensions: 13 x 12
Bedroom 4
- Features: Closet, Flooring - Hardwood
- Level: Second
- Area: 143
- Dimensions: 13 x 11
Bedroom 5
- Features: Closet, Flooring - Hardwood
- Level: Second
- Area: 144
- Dimensions: 12 x 12
Primary bathroom
- Features: Yes
Bathroom 1
- Features: Bathroom - Half, Flooring - Stone/Ceramic Tile, Countertops - Stone/Granite/Solid
- Level: First
- Area: 32
- Dimensions: 8 x 4
Bathroom 2
- Features: Bathroom - Tiled With Tub & Shower, Closet, Countertops - Stone/Granite/Solid, Double Vanity
- Level: Second
- Area: 135
- Dimensions: 15 x 9
Bathroom 3
- Level: Second
- Area: 96
- Dimensions: 12 x 8
Dining room
- Features: Flooring - Hardwood, Wainscoting, Lighting - Overhead, Crown Molding
- Level: First
- Area: 182
- Dimensions: 14 x 13
Kitchen
- Features: Closet/Cabinets - Custom Built, Flooring - Hardwood, Countertops - Stone/Granite/Solid, Countertops - Upgraded, Kitchen Island, Exterior Access, Open Floorplan, Recessed Lighting, Slider, Stainless Steel Appliances, Wine Chiller, Lighting - Overhead
- Level: Main,First
- Area: 667
- Dimensions: 29 x 23
Living room
- Features: Flooring - Hardwood, Window(s) - Picture, Open Floorplan
- Level: Main,First
- Area: 340
- Dimensions: 20 x 17
Office
- Features: Flooring - Hardwood, Lighting - Overhead, Beadboard
- Level: Main
- Area: 156
- Dimensions: 13 x 12
Heating
- Forced Air, Propane
Cooling
- Central Air, Dual
Appliances
- Included: Water Heater, Range, Oven, Dishwasher, Disposal, Microwave, Refrigerator, Water Treatment, Range Hood
- Laundry: Flooring - Hardwood, Washer Hookup, Sink, Second Floor, Electric Dryer Hookup
Features
- Lighting - Overhead, Beadboard, Office, Bonus Room, Walk-up Attic
- Flooring: Carpet, Hardwood, Stone / Slate, Flooring - Hardwood, Flooring - Wall to Wall Carpet
- Windows: Insulated Windows
- Basement: Full,Garage Access,Unfinished
- Number of fireplaces: 1
- Fireplace features: Living Room
Interior area
- Total structure area: 4,020
- Total interior livable area: 4,020 sqft
- Finished area above ground: 4,020
Property
Parking
- Total spaces: 6
- Parking features: Attached, Garage Door Opener, Garage Faces Side, Paved Drive, Off Street, Paved
- Attached garage spaces: 2
- Uncovered spaces: 4
Features
- Patio & porch: Patio
- Exterior features: Patio, Pool - Inground Heated, Storage, Professional Landscaping, Sprinkler System, Fenced Yard, Other
- Has private pool: Yes
- Pool features: Pool - Inground Heated
- Fencing: Fenced/Enclosed,Fenced
Lot
- Size: 0.52 Acres
Details
- Parcel number: 391081
- Zoning: RO
Construction
Type & style
- Home type: SingleFamily
- Architectural style: Colonial
- Property subtype: Single Family Residence
Materials
- Frame
- Foundation: Concrete Perimeter
- Roof: Shingle
Condition
- Year built: 2016
Utilities & green energy
- Electric: Circuit Breakers, 200+ Amp Service
- Sewer: Public Sewer
- Water: Public
- Utilities for property: for Gas Range, for Electric Dryer, Washer Hookup
Community & neighborhood
Security
- Security features: Security System
Community
- Community features: Public Transportation, Shopping, Park, Medical Facility, Public School
Location
- Region: Burlington
Price history
| Date | Event | Price |
|---|---|---|
| 6/18/2025 | Sold | $1,575,000-3.1%$392/sqft |
Source: MLS PIN #73348389 Report a problem | ||
| 4/10/2025 | Price change | $1,625,000-1.5%$404/sqft |
Source: MLS PIN #73348389 Report a problem | ||
| 3/20/2025 | Listed for sale | $1,650,000+270%$410/sqft |
Source: MLS PIN #73348389 Report a problem | ||
| 6/2/2016 | Sold | $446,000+2.5%$111/sqft |
Source: Public Record Report a problem | ||
| 4/14/2016 | Listed for sale | $435,000+32.2%$108/sqft |
Source: RE/MAX Realty Experts #71988444 Report a problem | ||
Public tax history
| Year | Property taxes | Tax assessment |
|---|---|---|
| 2025 | $11,604 +3.5% | $1,339,900 +6.8% |
| 2024 | $11,215 +1.3% | $1,254,500 +6.5% |
| 2023 | $11,069 +3.9% | $1,177,600 +10% |
Find assessor info on the county website
Neighborhood: 01803
Nearby schools
GreatSchools rating
- 5/10Francis Wyman Elementary SchoolGrades: K-5Distance: 1.2 mi
- 7/10Marshall Simonds Middle SchoolGrades: 6-8Distance: 2.3 mi
- 9/10Burlington High SchoolGrades: PK,9-12Distance: 1.8 mi
Schools provided by the listing agent
- Elementary: Pine Glen
- Middle: Marshall Simond
- High: Bhs/Shawsheen
Source: MLS PIN. This data may not be complete. We recommend contacting the local school district to confirm school assignments for this home.
Get a cash offer in 3 minutes
Find out how much your home could sell for in as little as 3 minutes with a no-obligation cash offer.
Estimated market value$2,095,000
Get a cash offer in 3 minutes
Find out how much your home could sell for in as little as 3 minutes with a no-obligation cash offer.
Estimated market value
$2,095,000

