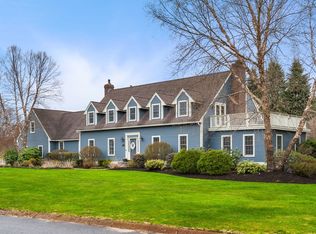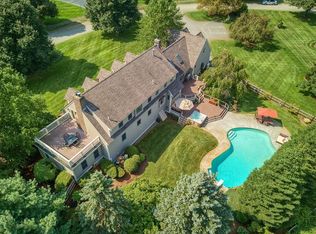Sold for $1,147,000
$1,147,000
3 Morning Glory Rd, Westford, MA 01886
4beds
3,743sqft
Single Family Residence
Built in 1992
0.98 Acres Lot
$1,183,900 Zestimate®
$306/sqft
$5,641 Estimated rent
Home value
$1,183,900
$1.09M - $1.28M
$5,641/mo
Zestimate® history
Loading...
Owner options
Explore your selling options
What's special
Classic Colonial perfectly sited along this scenic and prestigious Cul-de-Sac neighborhood. This elegant 4 Bedroom home offers plenty of space for everyone, yet warm and inviting. On the main level a pretty foyer leads to the welcoming family room with a sunny dining room and kitchen overlooking the sweeping lawn with pastoral views. Upstairs you'll appreciate the front to back primary with walk-in, plus two additional bedrooms and a well appointed private study located above the garage. A large bonus room and bedroom on the third floor will accommodate your unique needs. To complete the picture, an expansive lower level with media room, play room and exercise area will be the ultimate getaway space. You will love this pretty neighborhood convenient to shopping, groceries, restaurants, and the delightful Westford beaches and nearby conservation trails. Highly regarded Westford Schools including Westford Academy will be yours to call home!
Zillow last checked: 8 hours ago
Listing updated: July 01, 2024 at 11:09am
Listed by:
KC Winslow 978-837-0377,
Barrett Sotheby's International Realty 978-369-6453
Bought with:
Jenepher Spencer
Coldwell Banker Realty - Westford
Source: MLS PIN,MLS#: 73234994
Facts & features
Interior
Bedrooms & bathrooms
- Bedrooms: 4
- Bathrooms: 3
- Full bathrooms: 2
- 1/2 bathrooms: 1
Primary bedroom
- Features: Flooring - Hardwood, Recessed Lighting
- Level: Second
- Area: 351
- Dimensions: 27 x 13
Bedroom 2
- Features: Ceiling Fan(s), Flooring - Wall to Wall Carpet, Lighting - Overhead
- Level: Second
- Area: 176
- Dimensions: 16 x 11
Bedroom 3
- Features: Ceiling Fan(s), Flooring - Wall to Wall Carpet, Lighting - Overhead
- Level: Second
- Area: 156
- Dimensions: 13 x 12
Bedroom 4
- Features: Closet/Cabinets - Custom Built, Flooring - Wall to Wall Carpet, Recessed Lighting
- Level: Third
- Area: 396
- Dimensions: 22 x 18
Primary bathroom
- Features: Yes
Bathroom 1
- Features: Bathroom - Half
- Level: First
Bathroom 2
- Features: Bathroom - Full, Countertops - Stone/Granite/Solid
- Level: Second
Bathroom 3
- Features: Bathroom - Full, Countertops - Stone/Granite/Solid
- Level: Second
Dining room
- Features: Flooring - Hardwood, Crown Molding
- Level: First
- Area: 156
- Dimensions: 13 x 12
Family room
- Features: Flooring - Hardwood, Recessed Lighting, Crown Molding
- Level: First
- Area: 351
- Dimensions: 27 x 13
Kitchen
- Features: Flooring - Hardwood, Window(s) - Bay/Bow/Box, Recessed Lighting
- Level: First
- Area: 299
- Dimensions: 23 x 13
Office
- Features: Closet/Cabinets - Custom Built, Flooring - Wall to Wall Carpet, Recessed Lighting
- Level: Third
- Area: 289
- Dimensions: 17 x 17
Heating
- Baseboard, Electric Baseboard, Natural Gas, Electric, Ductless, Fireplace(s)
Cooling
- Central Air, Ductless
Appliances
- Included: Gas Water Heater, Range, Dishwasher, Microwave, Refrigerator
- Laundry: First Floor
Features
- Lighting - Pendant, Closet/Cabinets - Custom Built, Recessed Lighting, Great Room, Study, Office, Media Room, Play Room, Exercise Room
- Flooring: Tile, Carpet, Hardwood, Flooring - Stone/Ceramic Tile, Laminate, Flooring - Wall to Wall Carpet
- Windows: Bay/Bow/Box, Picture
- Basement: Full,Finished,Bulkhead,Sump Pump
- Number of fireplaces: 1
Interior area
- Total structure area: 3,743
- Total interior livable area: 3,743 sqft
Property
Parking
- Total spaces: 6
- Parking features: Attached, Garage Door Opener, Storage, Workshop in Garage, Paved Drive, Off Street
- Attached garage spaces: 2
- Uncovered spaces: 4
Features
- Patio & porch: Deck - Wood, Patio
- Exterior features: Deck - Wood, Patio, Storage, Professional Landscaping, Sprinkler System, Garden
- Has view: Yes
- View description: Scenic View(s)
- Waterfront features: Lake/Pond, 1 to 2 Mile To Beach, Beach Ownership(Public)
Lot
- Size: 0.98 Acres
- Features: Cul-De-Sac, Wooded, Cleared, Level
Details
- Parcel number: M:0032.0 P:0039 S:0007,874926
- Zoning: RA
Construction
Type & style
- Home type: SingleFamily
- Architectural style: Colonial
- Property subtype: Single Family Residence
Materials
- Frame
- Foundation: Concrete Perimeter
- Roof: Shingle
Condition
- Year built: 1992
Utilities & green energy
- Sewer: Private Sewer
- Water: Private
- Utilities for property: for Gas Range
Community & neighborhood
Security
- Security features: Security System
Community
- Community features: Shopping, Park, Conservation Area
Location
- Region: Westford
Other
Other facts
- Listing terms: Contract
- Road surface type: Paved
Price history
| Date | Event | Price |
|---|---|---|
| 6/25/2024 | Sold | $1,147,000+1.1%$306/sqft |
Source: MLS PIN #73234994 Report a problem | ||
| 5/21/2024 | Contingent | $1,135,000$303/sqft |
Source: MLS PIN #73234994 Report a problem | ||
| 5/16/2024 | Price change | $1,135,000-5.4%$303/sqft |
Source: MLS PIN #73234994 Report a problem | ||
| 5/8/2024 | Listed for sale | $1,200,000+26.2%$321/sqft |
Source: MLS PIN #73234994 Report a problem | ||
| 5/25/2021 | Sold | $951,000+1018.8%$254/sqft |
Source: Public Record Report a problem | ||
Public tax history
| Year | Property taxes | Tax assessment |
|---|---|---|
| 2025 | $15,159 | $1,100,900 |
| 2024 | $15,159 +8% | $1,100,900 +15.8% |
| 2023 | $14,038 +4.7% | $951,100 +18% |
Find assessor info on the county website
Neighborhood: 01886
Nearby schools
GreatSchools rating
- NANabnasset SchoolGrades: PK-2Distance: 0.5 mi
- 8/10Stony Brook SchoolGrades: 6-8Distance: 2.2 mi
- 10/10Westford AcademyGrades: 9-12Distance: 3 mi
Schools provided by the listing agent
- Elementary: Nab. & Abbot
- Middle: Stony Brook
- High: Westford Acad.
Source: MLS PIN. This data may not be complete. We recommend contacting the local school district to confirm school assignments for this home.
Get a cash offer in 3 minutes
Find out how much your home could sell for in as little as 3 minutes with a no-obligation cash offer.
Estimated market value
$1,183,900

