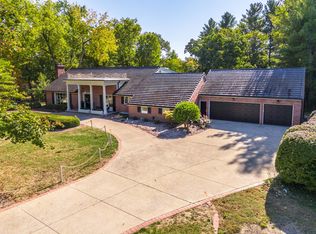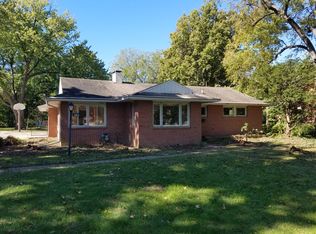Closed
$475,000
3 Moore Rd, Bloomington, IL 61701
5beds
3,455sqft
Single Family Residence
Built in 1963
2.16 Acres Lot
$515,900 Zestimate®
$137/sqft
$2,594 Estimated rent
Home value
$515,900
$475,000 - $562,000
$2,594/mo
Zestimate® history
Loading...
Owner options
Explore your selling options
What's special
Though located in a prime location, you'll feel a world away from everything as you step onto this two-acre property nestled in an established, quiet, highly desirable neighborhood in Bloomington. Situated at the end of a tree-lined boulevard and mere minutes from shopping, dining, parks, and much more, this property provides the discerning buyer convenient access to Bloomington-Normal's amenities. Meandering through a professionally designed landscape of boulders and mature trees, the 1000-foot stamped, color concrete walking/garden path lines the perimeter of the property. With six entrances from the greater yard, as well as four seating vignettes throughout, this pathway provides the perfect opportunity for taking in the beauty of the property's park-like setting while relaxing in your own private sanctuary. The five bedroom, two and a half bath home is original to the property. Built in 1963 as a birthday gift for the previous owner's wife, this authentic Mid-century Modern split-level home features two fireplaces (one on the main level and a second in the lower level), an attached two-car garage, a spacious main level to accommodate an eat-in kitchen with an adjacent dining room, a powder room, an inviting entry foyer, and a living room with a fireplace flanked by built-ins. The upper level (6 steps up) features a roomy master bedroom with an attached master bath, three additional bedrooms, and a full bath. The lower level (6 steps down) houses a great room, a utility room, and an additional bedroom. Upon stepping inside, you'll appreciate the many unique features and elements highlighted in this Mid-century Modern era gem: original cabinets and countertops throughout, geometric lines, original bathroom tile and fixtures, and expansive panes of glass allowing light to flood the home. Reminiscent of a bygone era, this quality-built home allows the homeowner to experience true integration with nature and embrace the beautiful surroundings. The carriage house, built in 2013 by Charlie Knapp Builders, is beautiful and impeccable in both form and function. Every detail/feature included within the carriage house exudes quality (Loewen windows, Carlisle Wide Plank Floors, copper gutters & downspouts, slate roofing, custom-made corbels, stone shipped in from Montana, custom-made bronze light fixtures, custom made doors, and more). With a full bath and walk-in tiled shower and the kitchen roughed in, the upper level is perfect for entertaining, hosting gatherings, or for any other number of uses. This architectural marvel is waiting to be enjoyed! Cultivated over time, this unique two-acre property provides a veil of seclusion and natural wonder. The owners have invested a lot of thought, sweat equity, and resources into this amazing property. Be the economic beneficiary of this labor of love and enjoy the exclusivity of owning one of the unique properties on Moore Road! A rare offering indeed! NEED HELP WITH FINANCING OR HAVE A HOUSE FOR SALE? CALL LILIANA FOR DETAILS, SELLERS' OFFER ON FINANCING AT 2% LESS THAN CURRENT INTEREST RATE AND POSSIBLE OTHER AVAILABLE OPTIONS.
Zillow last checked: 8 hours ago
Listing updated: December 19, 2024 at 08:12pm
Listing courtesy of:
Liliana Taimoorazi, ABR,CRS,GRI 309-826-5559,
Coldwell Banker Real Estate Group
Bought with:
Non Member
NON MEMBER
Source: MRED as distributed by MLS GRID,MLS#: 11620800
Facts & features
Interior
Bedrooms & bathrooms
- Bedrooms: 5
- Bathrooms: 3
- Full bathrooms: 2
- 1/2 bathrooms: 1
Primary bedroom
- Features: Flooring (Carpet), Bathroom (Full)
- Level: Second
- Area: 238 Square Feet
- Dimensions: 14X17
Bedroom 2
- Features: Flooring (Carpet)
- Level: Second
- Area: 154 Square Feet
- Dimensions: 14X11
Bedroom 3
- Features: Flooring (Carpet)
- Level: Second
- Area: 121 Square Feet
- Dimensions: 11X11
Bedroom 4
- Features: Flooring (Carpet)
- Level: Second
- Area: 132 Square Feet
- Dimensions: 12X11
Bedroom 5
- Features: Flooring (Carpet)
- Level: Lower
- Area: 143 Square Feet
- Dimensions: 11X13
Dining room
- Features: Flooring (Carpet)
- Level: Main
- Area: 210 Square Feet
- Dimensions: 15X14
Family room
- Features: Flooring (Carpet)
- Level: Lower
- Area: 667 Square Feet
- Dimensions: 29X23
Kitchen
- Features: Flooring (Vinyl)
- Level: Main
- Area: 286 Square Feet
- Dimensions: 22X13
Living room
- Features: Flooring (Carpet)
- Level: Main
- Area: 322 Square Feet
- Dimensions: 14X23
Heating
- Forced Air, Natural Gas
Cooling
- Central Air
Appliances
- Included: Range, Dishwasher, Refrigerator
Features
- Basement: Finished,Full
- Number of fireplaces: 1
- Fireplace features: Wood Burning, Gas Log
Interior area
- Total structure area: 3,455
- Total interior livable area: 3,455 sqft
Property
Parking
- Total spaces: 2
- Parking features: Garage Door Opener, On Site, Garage Owned, Attached, Garage
- Attached garage spaces: 2
- Has uncovered spaces: Yes
Accessibility
- Accessibility features: No Disability Access
Features
- Levels: Tri-Level
- Patio & porch: Patio, Screened
Lot
- Size: 2.16 Acres
- Dimensions: 289X293
- Features: Cul-De-Sac, Landscaped, Mature Trees
Details
- Additional structures: Shed(s)
- Parcel number: 2110232024
- Special conditions: None
Construction
Type & style
- Home type: SingleFamily
- Property subtype: Single Family Residence
Materials
- Stone, Wood Siding
Condition
- New construction: No
- Year built: 1963
Utilities & green energy
- Sewer: Public Sewer
- Water: Public
Community & neighborhood
Location
- Region: Bloomington
- Subdivision: Not Applicable
Other
Other facts
- Listing terms: Other
- Ownership: Fee Simple
Price history
| Date | Event | Price |
|---|---|---|
| 12/18/2024 | Sold | $475,000-20.4%$137/sqft |
Source: | ||
| 11/21/2024 | Pending sale | $596,500$173/sqft |
Source: | ||
| 7/21/2024 | Price change | $596,500-5.5%$173/sqft |
Source: | ||
| 7/11/2024 | Price change | $631,500-0.2%$183/sqft |
Source: | ||
| 5/25/2024 | Price change | $632,500-0.2%$183/sqft |
Source: | ||
Public tax history
| Year | Property taxes | Tax assessment |
|---|---|---|
| 2023 | $12,627 +5.9% | $151,073 +7.7% |
| 2022 | $11,923 +7.2% | $140,286 +7.2% |
| 2021 | $11,120 | $130,841 |
Find assessor info on the county website
Neighborhood: 61701
Nearby schools
GreatSchools rating
- 7/10Oakland Elementary SchoolGrades: K-5Distance: 0.3 mi
- 2/10Bloomington Jr High SchoolGrades: 6-8Distance: 1.3 mi
- 3/10Bloomington High SchoolGrades: 9-12Distance: 1.2 mi
Schools provided by the listing agent
- Elementary: Oakland Elementary
- Middle: Bloomington Jr High School
- High: Bloomington High School
- District: 87
Source: MRED as distributed by MLS GRID. This data may not be complete. We recommend contacting the local school district to confirm school assignments for this home.

Get pre-qualified for a loan
At Zillow Home Loans, we can pre-qualify you in as little as 5 minutes with no impact to your credit score.An equal housing lender. NMLS #10287.

