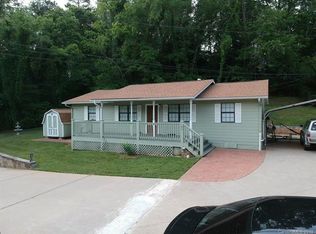Closed
$375,000
3 Moody Ave, Candler, NC 28715
3beds
1,544sqft
Single Family Residence
Built in 1949
0.35 Acres Lot
$363,500 Zestimate®
$243/sqft
$2,098 Estimated rent
Home value
$363,500
$334,000 - $396,000
$2,098/mo
Zestimate® history
Loading...
Owner options
Explore your selling options
What's special
Welcome Home to Moody Ave! Completely updated, one level living with all original hardwood floors throughout for some original character. Large open concept living space with split bedroom floor plan. HVAC, windows, roof, and all appliances installed 2020/2021. Large primary sweet with beautiful bathroom with tile, walk-in shower. Walk in crawlspace provides good storage space for outdoor equipment. Prime location just off Smokey Park Hwy, with quick access to I-40. Don’t miss out on Moody Ave!
Zillow last checked: 8 hours ago
Listing updated: June 09, 2025 at 06:51am
Listing Provided by:
Jayme Maier jmaier@ROGPivot.com,
Realty ONE Group Pivot Asheville
Bought with:
Christina Panteliodis
Coldwell Banker Advantage
Source: Canopy MLS as distributed by MLS GRID,MLS#: 4228302
Facts & features
Interior
Bedrooms & bathrooms
- Bedrooms: 3
- Bathrooms: 2
- Full bathrooms: 2
- Main level bedrooms: 3
Primary bedroom
- Features: En Suite Bathroom
- Level: Main
- Area: 217.39 Square Feet
- Dimensions: 14' 4" X 15' 2"
Bedroom s
- Level: Main
- Area: 174.87 Square Feet
- Dimensions: 14' 8" X 11' 11"
Bedroom s
- Level: Main
- Area: 101.33 Square Feet
- Dimensions: 11' 7" X 8' 9"
Bathroom full
- Level: Main
- Area: 39.6 Square Feet
- Dimensions: 7' 11" X 5' 0"
Dining room
- Level: Main
- Area: 211.27 Square Feet
- Dimensions: 18' 6" X 11' 5"
Kitchen
- Features: Breakfast Bar, Open Floorplan
- Level: Main
- Area: 122.46 Square Feet
- Dimensions: 13' 0" X 9' 5"
Living room
- Features: Open Floorplan
- Level: Main
- Area: 289.48 Square Feet
- Dimensions: 18' 7" X 15' 7"
Heating
- Heat Pump, Natural Gas
Cooling
- Heat Pump
Appliances
- Included: Dishwasher, Exhaust Fan, Gas Range, Refrigerator with Ice Maker
- Laundry: Laundry Room, Main Level
Features
- Breakfast Bar, Open Floorplan, Walk-In Closet(s)
- Flooring: Tile, Wood
- Has basement: No
Interior area
- Total structure area: 1,544
- Total interior livable area: 1,544 sqft
- Finished area above ground: 1,544
- Finished area below ground: 0
Property
Parking
- Parking features: Driveway
- Has uncovered spaces: Yes
Features
- Levels: One
- Stories: 1
- Patio & porch: Covered
Lot
- Size: 0.35 Acres
- Features: Level
Details
- Parcel number: 961745001500000
- Zoning: RM6
- Special conditions: Standard
Construction
Type & style
- Home type: SingleFamily
- Architectural style: Traditional
- Property subtype: Single Family Residence
Materials
- Vinyl
- Foundation: Crawl Space
- Roof: Shingle
Condition
- New construction: No
- Year built: 1949
Utilities & green energy
- Sewer: Public Sewer
- Water: City
Community & neighborhood
Location
- Region: Candler
- Subdivision: none
Other
Other facts
- Listing terms: Cash,Conventional
- Road surface type: Gravel
Price history
| Date | Event | Price |
|---|---|---|
| 6/5/2025 | Sold | $375,000-2.6%$243/sqft |
Source: | ||
| 5/3/2025 | Price change | $385,000-1.3%$249/sqft |
Source: | ||
| 3/27/2025 | Price change | $389,900-2.5%$253/sqft |
Source: | ||
| 3/3/2025 | Listed for sale | $399,900+25%$259/sqft |
Source: | ||
| 6/7/2021 | Sold | $320,000-1.5%$207/sqft |
Source: | ||
Public tax history
| Year | Property taxes | Tax assessment |
|---|---|---|
| 2024 | $2,909 +2.9% | $313,800 |
| 2023 | $2,827 +1.1% | $313,800 |
| 2022 | $2,796 +109.8% | $313,800 +109.8% |
Find assessor info on the county website
Neighborhood: 28715
Nearby schools
GreatSchools rating
- 7/10Sand Hill-Venable ElementaryGrades: PK-4Distance: 0.7 mi
- 6/10Enka MiddleGrades: 7-8Distance: 0.8 mi
- 6/10Enka HighGrades: 9-12Distance: 1.6 mi
Schools provided by the listing agent
- Elementary: Sand Hill-Venable/Enka
- Middle: Enka
- High: Enka
Source: Canopy MLS as distributed by MLS GRID. This data may not be complete. We recommend contacting the local school district to confirm school assignments for this home.
Get a cash offer in 3 minutes
Find out how much your home could sell for in as little as 3 minutes with a no-obligation cash offer.
Estimated market value
$363,500
Get a cash offer in 3 minutes
Find out how much your home could sell for in as little as 3 minutes with a no-obligation cash offer.
Estimated market value
$363,500
