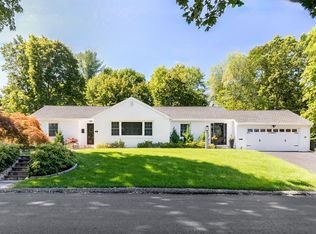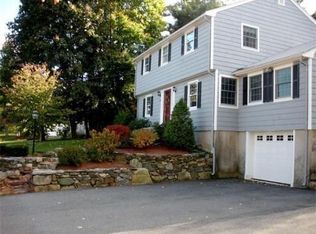LOCATION, LOCATION, LOCATION, just off of route 4, close to 495 & 3, in a wonderful quiet neighborhood. This home will not disappoint, with period features, glass door knobs, wainscoting & beautiful built-ins. This well cared for home offers hardwood throughout, large naturally bright rooms & a wonderful yard, w/ irrigation. First floor has a large living room w/ a gas fireplace. Great on those cool New England nights. A beautiful dining room & a warm kitchen w/ the side entrance to the porch. Three bedrooms (3rd bdrm is being used as an office), tons of closets & updated bath make up the rest of the first floor. The lower level offers a large family room, w/ tons of natural light, a half bath (plumbed for shower), the laundry, a walk out to the back yard, tons of storage and mudroom to the single garage. Home offers gas heat, newer roof, central air, replaced windows & newer hot water tank. All you need to do is move in & enjoy this well kept beautiful home. Scheduled showings only!
This property is off market, which means it's not currently listed for sale or rent on Zillow. This may be different from what's available on other websites or public sources.

