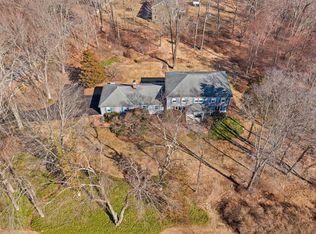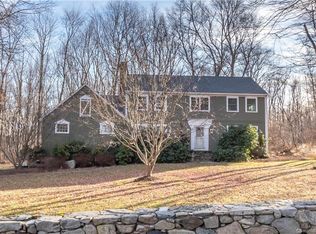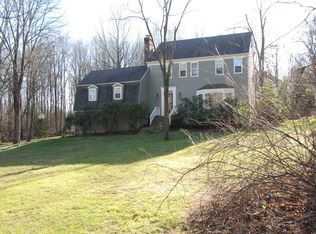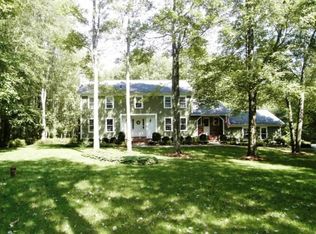Sold for $733,333
$733,333
3 Monitor Hill Road, Newtown, CT 06470
4beds
3,596sqft
Single Family Residence
Built in 1979
2.06 Acres Lot
$-- Zestimate®
$204/sqft
$5,424 Estimated rent
Home value
Not available
Estimated sales range
Not available
$5,424/mo
Zestimate® history
Loading...
Owner options
Explore your selling options
What's special
Highest and best offers due by noon on Tuesday, August 6th! Welcome to this classic 4-bedroom colonial located on a serene cul-de-sac at 3 Monitor Hill Road. This home is brimming with curb appeal, featuring a professionally landscaped yard filled with mature perennial gardens. Inside, the living spaces are equally impressive. The family room features a vaulted ceiling, a cozy wood-burning stove, and sliders leading to the deck - ideal for indoor-outdoor living. The elegant living room features a fireplace and access to the charming screened-in porch, and a dedicated home office ensures a quiet place for work or study. The kitchen includes a breakfast bar, built-in desk, and dining area with French doors to the deck. The home's four bedrooms all feature hardwood floors, including the primary suite with a full bath and a walk-in closet. The spacious lower level includes a finished game room, a work area, and ample storage, providing flexibility for recreation and hobbies. It also offers potential for further finishing if more space is desired. The outdoor area is an entertainer's dream, featuring a spacious deck, patio, fire pit, and level yard, all designed for both relaxation and gatherings. Whether enjoying a morning coffee in the screened-in porch or hosting summer barbecues on the deck, this property offers an ideal blend of elegance, functionality, and charm. Don't miss the opportunity to own this fantastic home with its picturesque setting and superb living spaces.
Zillow last checked: 8 hours ago
Listing updated: September 27, 2024 at 01:01pm
Listed by:
Connie Widmann & Team,
Connie Widmann 203-856-6491,
William Raveis Real Estate 203-426-3429
Bought with:
Sandra Juliano, REB.0794025
Berkshire Hathaway NE Prop.
Source: Smart MLS,MLS#: 24036297
Facts & features
Interior
Bedrooms & bathrooms
- Bedrooms: 4
- Bathrooms: 3
- Full bathrooms: 2
- 1/2 bathrooms: 1
Primary bedroom
- Features: Full Bath, Walk-In Closet(s), Hardwood Floor
- Level: Upper
- Area: 220.05 Square Feet
- Dimensions: 16.3 x 13.5
Bedroom
- Features: Hardwood Floor
- Level: Upper
- Area: 162.61 Square Feet
- Dimensions: 10.1 x 16.1
Bedroom
- Features: Hardwood Floor
- Level: Upper
- Area: 200.2 Square Feet
- Dimensions: 13 x 15.4
Bedroom
- Features: Hardwood Floor
- Level: Upper
- Area: 135.24 Square Feet
- Dimensions: 9.8 x 13.8
Primary bathroom
- Features: Stall Shower, Tile Floor
- Level: Upper
- Area: 60.84 Square Feet
- Dimensions: 7.8 x 7.8
Bathroom
- Features: Tub w/Shower, Tile Floor
- Level: Upper
- Area: 65.52 Square Feet
- Dimensions: 7.8 x 8.4
Dining room
- Features: Hardwood Floor
- Level: Main
- Area: 209.88 Square Feet
- Dimensions: 13.2 x 15.9
Family room
- Features: Vaulted Ceiling(s), Beamed Ceilings, Ceiling Fan(s), Wood Stove, Sliders, Hardwood Floor
- Level: Main
- Area: 540.54 Square Feet
- Dimensions: 23.1 x 23.4
Kitchen
- Features: Breakfast Bar, Dining Area, French Doors, Laminate Floor
- Level: Main
- Area: 330.82 Square Feet
- Dimensions: 11.9 x 27.8
Living room
- Features: Gas Log Fireplace, French Doors, Hardwood Floor
- Level: Main
- Area: 432.63 Square Feet
- Dimensions: 25.3 x 17.1
Office
- Features: Hardwood Floor
- Level: Main
- Area: 109.61 Square Feet
- Dimensions: 11.3 x 9.7
Rec play room
- Features: Built-in Features, Wall/Wall Carpet
- Level: Lower
- Area: 494.55 Square Feet
- Dimensions: 15.7 x 31.5
Heating
- Hot Water, Oil
Cooling
- Ceiling Fan(s), Central Air, Wall Unit(s)
Appliances
- Included: Gas Range, Refrigerator, Dishwasher, Water Heater
- Laundry: Main Level
Features
- Entrance Foyer
- Basement: Full,Storage Space,Garage Access,Interior Entry,Partially Finished
- Attic: Pull Down Stairs
- Number of fireplaces: 2
Interior area
- Total structure area: 3,596
- Total interior livable area: 3,596 sqft
- Finished area above ground: 3,156
- Finished area below ground: 440
Property
Parking
- Total spaces: 2
- Parking features: Attached, Paved, Driveway, Garage Door Opener, Private
- Attached garage spaces: 2
- Has uncovered spaces: Yes
Features
- Patio & porch: Screened, Porch, Deck, Patio
- Exterior features: Lighting, Stone Wall
Lot
- Size: 2.06 Acres
- Features: Wooded, Level, Cul-De-Sac, Landscaped
Details
- Parcel number: 207955
- Zoning: R-2
Construction
Type & style
- Home type: SingleFamily
- Architectural style: Colonial
- Property subtype: Single Family Residence
Materials
- Clapboard
- Foundation: Concrete Perimeter
- Roof: Asphalt
Condition
- New construction: No
- Year built: 1979
Utilities & green energy
- Sewer: Septic Tank
- Water: Well
- Utilities for property: Underground Utilities, Cable Available
Community & neighborhood
Community
- Community features: Basketball Court, Golf, Library, Park, Playground, Tennis Court(s)
Location
- Region: Newtown
Price history
| Date | Event | Price |
|---|---|---|
| 9/27/2024 | Sold | $733,333+5.5%$204/sqft |
Source: | ||
| 8/7/2024 | Pending sale | $695,000$193/sqft |
Source: | ||
| 8/1/2024 | Listed for sale | $695,000+9.4%$193/sqft |
Source: | ||
| 8/17/2006 | Sold | $635,000+53%$177/sqft |
Source: | ||
| 7/22/1988 | Sold | $415,000$115/sqft |
Source: Public Record Report a problem | ||
Public tax history
| Year | Property taxes | Tax assessment |
|---|---|---|
| 2025 | $12,734 +6.6% | $443,060 |
| 2024 | $11,949 +2.8% | $443,060 |
| 2023 | $11,626 +12.2% | $443,060 +48.3% |
Find assessor info on the county website
Neighborhood: 06470
Nearby schools
GreatSchools rating
- 7/10Middle Gate Elementary SchoolGrades: K-4Distance: 0.9 mi
- 7/10Newtown Middle SchoolGrades: 7-8Distance: 2.7 mi
- 9/10Newtown High SchoolGrades: 9-12Distance: 2.7 mi
Schools provided by the listing agent
- Elementary: Middle Gate
- Middle: Newtown,Reed
- High: Newtown
Source: Smart MLS. This data may not be complete. We recommend contacting the local school district to confirm school assignments for this home.
Get pre-qualified for a loan
At Zillow Home Loans, we can pre-qualify you in as little as 5 minutes with no impact to your credit score.An equal housing lender. NMLS #10287.



