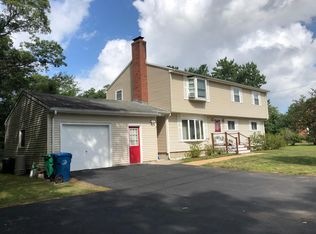Look no further, this is the ONE! Perfectly situated on large lot, this sun filled home is waiting for YOU to fill it w/ memories! Cross the threshold into the warm & inviting living room glowing w/ tons of natural light! Open kitchen complete w/ dining area includes excessive amounts of cabinet space allowing for tons of storage! Love to host gatherings? The formal dining room can provide a great place to do so! Updated full bathroom w/ beautifully tiled shower & 3rd bedroom complete level 1. Generous sized master bedroom consists of not 1 but 2 large closets! Bedroom 2 boasts hardwood floors featuring 2 closets & attic access. Basement provides plenty of storage space & tons of potential to be finished into a bonus room-bring your ideas! Outside, your backyard sanctuary awaits! Enjoy warm summer days & nights on your deck! Great for BBQ's! Oversized yard w/ storage shed & large driveway completes this package! Don't let this be the one that got away!! *ALL OFFERS DUE BY 3/26 @ 6pm*
This property is off market, which means it's not currently listed for sale or rent on Zillow. This may be different from what's available on other websites or public sources.
