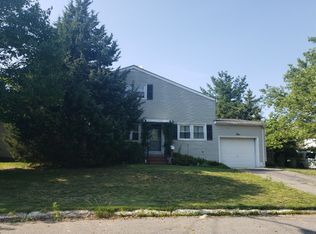You will love this beautiful 3 BR, 1.5 Bath home located on a quiet cul-de-sac street in desirable Parlin section. Full finished basement w/ walkout Bilco Doors. Enjoy renovated kitchen and bathrooms. Newly installed mini-split AC units, roof, siding, windows, & retaining wall (2017). Ground level 3rd bedroom can be used as a bedroom/office. Mudroom conveniently located next to kitchen with separate entrance to spacious, private backyard. Hardwood & ceramic tile flooring throughout. Stylish iron balustrades on staircase. 0.3 mi to Harry S. Truman Elementary School. Close to shopping centers & major highways/roads (Garden State Parkway, NJ Turnpike, Rt 440, Rte 9, Rte, 35). Approx. 2 mi to South Amboy NJ Transit Train to Newark/Hoboken/NYC. Approx. 7 mi to Outerbridge Crossing to Staten Island. Don't miss out!
This property is off market, which means it's not currently listed for sale or rent on Zillow. This may be different from what's available on other websites or public sources.
