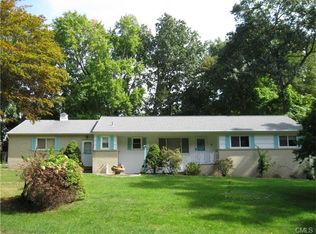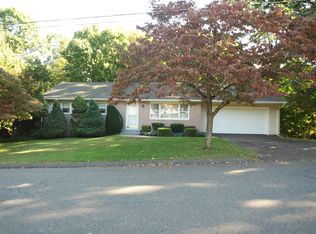Sold for $580,000 on 06/14/24
$580,000
3 Mohawk Circle, Danbury, CT 06811
5beds
2,172sqft
Single Family Residence
Built in 1968
0.46 Acres Lot
$707,000 Zestimate®
$267/sqft
$4,552 Estimated rent
Home value
$707,000
$665,000 - $756,000
$4,552/mo
Zestimate® history
Loading...
Owner options
Explore your selling options
What's special
PLEASE SUBMIT HIGHEST AND BEST OFFER BY APRIL 30th 12 noon. First time on the market in the desirable King Street area on Danbury's West side. This well maintained center hall colonial with a covered front porch is on a quiet cul-de-sac and boasts Five bedrooms, two full bathrooms and two half baths. The home offers a traditional floorplan with living room, dining room and hallway with beautiful hardwood flooring, large updated eat in kitchen, family room with wood burning fireplace, laundry room, half bath and entrance to the screened in back porch. Upstairs, you will find spacious bedrooms, all with hardwood floors and each offering an abundance of closet space. The primary bedroom features an ensuite bathroom and walk in closet. The unfinished expansive walkout basement (1040sf) with half bath provides endless possibilities. On almost half an acre the property is perfect for outdoor activities and has a charming outbuilding that also offers so many possibilities. This wonderful home is ready for new owners to make it their own in a very desirable neighborhood!
Zillow last checked: 8 hours ago
Listing updated: October 01, 2024 at 01:30am
Listed by:
Sandra Bellantoni 203-947-6081,
William Raveis Real Estate 203-794-9494
Bought with:
Fernando S. Albarracin, RES.0824162
eXp Realty
Source: Smart MLS,MLS#: 24009222
Facts & features
Interior
Bedrooms & bathrooms
- Bedrooms: 5
- Bathrooms: 4
- Full bathrooms: 2
- 1/2 bathrooms: 2
Primary bedroom
- Features: Full Bath, Stall Shower, Walk-In Closet(s), Hardwood Floor
- Level: Upper
Bedroom
- Features: Hardwood Floor
- Level: Upper
Bedroom
- Features: Hardwood Floor
- Level: Upper
Bedroom
- Features: Hardwood Floor
- Level: Upper
Bedroom
- Features: Hardwood Floor
- Level: Upper
Bathroom
- Features: Tub w/Shower
- Level: Upper
Bathroom
- Level: Main
Dining room
- Features: Bay/Bow Window, Hardwood Floor
- Level: Main
Family room
- Features: Fireplace, Wall/Wall Carpet
- Level: Main
Kitchen
- Features: Remodeled, Vinyl Floor
- Level: Main
Living room
- Features: Bookcases, Built-in Features, Hardwood Floor
- Level: Main
Sun room
- Features: Ceiling Fan(s)
- Level: Main
Heating
- Baseboard, Hot Water, Natural Gas
Cooling
- Attic Fan, Window Unit(s)
Appliances
- Included: Gas Range, Microwave, Refrigerator, Dishwasher, Washer, Dryer, Gas Water Heater, Water Heater
- Laundry: Main Level
Features
- Windows: Thermopane Windows
- Basement: Full,Unfinished,Interior Entry,Concrete
- Attic: Access Via Hatch
- Number of fireplaces: 1
Interior area
- Total structure area: 2,172
- Total interior livable area: 2,172 sqft
- Finished area above ground: 2,172
Property
Parking
- Total spaces: 2
- Parking features: Attached, Garage Door Opener
- Attached garage spaces: 2
Features
- Patio & porch: Screened, Porch
- Exterior features: Rain Gutters
Lot
- Size: 0.46 Acres
- Features: Cul-De-Sac, Rolling Slope
Details
- Additional structures: Cabana
- Parcel number: 69983
- Zoning: Residential
Construction
Type & style
- Home type: SingleFamily
- Architectural style: Colonial
- Property subtype: Single Family Residence
Materials
- Vinyl Siding
- Foundation: Block, Concrete Perimeter
- Roof: Asphalt,Gable
Condition
- New construction: No
- Year built: 1968
Utilities & green energy
- Sewer: Septic Tank
- Water: Well
Green energy
- Energy efficient items: Windows
- Energy generation: Solar
Community & neighborhood
Community
- Community features: Golf, Medical Facilities, Near Public Transport, Shopping/Mall
Location
- Region: Danbury
- Subdivision: King St.
Price history
| Date | Event | Price |
|---|---|---|
| 6/14/2024 | Sold | $580,000+8.4%$267/sqft |
Source: | ||
| 6/12/2024 | Listed for sale | $535,000$246/sqft |
Source: | ||
| 5/1/2024 | Pending sale | $535,000$246/sqft |
Source: | ||
| 4/25/2024 | Listed for sale | $535,000$246/sqft |
Source: | ||
Public tax history
| Year | Property taxes | Tax assessment |
|---|---|---|
| 2025 | $7,424 +2.2% | $297,080 |
| 2024 | $7,261 +4.8% | $297,080 |
| 2023 | $6,931 +8.7% | $297,080 +31.5% |
Find assessor info on the county website
Neighborhood: 06811
Nearby schools
GreatSchools rating
- 4/10King Street Primary SchoolGrades: K-3Distance: 1.4 mi
- 2/10Broadview Middle SchoolGrades: 6-8Distance: 2 mi
- 2/10Danbury High SchoolGrades: 9-12Distance: 0.6 mi
Schools provided by the listing agent
- High: Danbury
Source: Smart MLS. This data may not be complete. We recommend contacting the local school district to confirm school assignments for this home.

Get pre-qualified for a loan
At Zillow Home Loans, we can pre-qualify you in as little as 5 minutes with no impact to your credit score.An equal housing lender. NMLS #10287.
Sell for more on Zillow
Get a free Zillow Showcase℠ listing and you could sell for .
$707,000
2% more+ $14,140
With Zillow Showcase(estimated)
$721,140
